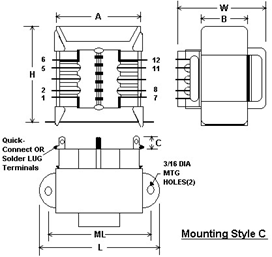 CAD Pro drawing and drafting features (such as dimensioning and tolerances) are valuable guidelines and references for engineers, designers, drafters, machinists and quality control inspectors who need to understand drawing requirements and interpretations.
CAD Pro drawing and drafting features (such as dimensioning and tolerances) are valuable guidelines and references for engineers, designers, drafters, machinists and quality control inspectors who need to understand drawing requirements and interpretations.
CAD Pro dimensioning is a source of information when preparing engineering drawings for all types of industries, while meeting the requirements of the Department of Defense. CAD Pro supports a complete set of dimensioning tools to help you meet your specifications and standards when displaying your designs.
Your company cannot afford to make mistakes in interpreting engineering designs with dimensions throughout the manufacturing process. That’s why it is so important too utilizing CAD Pros’ full set of dimensioning tools within your drawings and drafting designs.
Precision drafting is automatic and simple when using the Dimension tools.
Dimensioning of your drawings is an essential requirement when bringing your ideas to reality. That’s why CAD Pro offers this full range of tools to assist you in precisely building representing your drawings and drafting requirements.
Automatic & Associative Dimensioning Tools:
- Linear Dimensioning
- Parallel Dimensioning
- Angular Dimensioning
- Diameter
- Radius
- Automatic Leader Lines
- Different arrowheads to choose from
The power of associative dimensioning allows you to resize or edit your designs and dimensions will automatically update to reflect your changes.
Complete support for all of your fonts, font sizes and styles allows you to customize your designs with ease.
CAD Pro automatically displays text frames, single, double and limiting tolerance values for added precision.
CAD Pro delivers compelling enhancements, with extreme ease of use when working with all of the drawing dimension tools.
