Restaurant Design Software with Smart Tools!
In short order, quickly design your restaurant floor plans, kitchen layouts, seating charts, menus, bar designs and flyers with CAD Pro restaurant design software. Smart tools help you create perfect & precise restaurant designs of any kind.
Restaurant design software is great for submitting plans for building permits. Over 5000 Free Symbols or create and save your own symbols. Quickly add restaurant designs to your restaurant website.
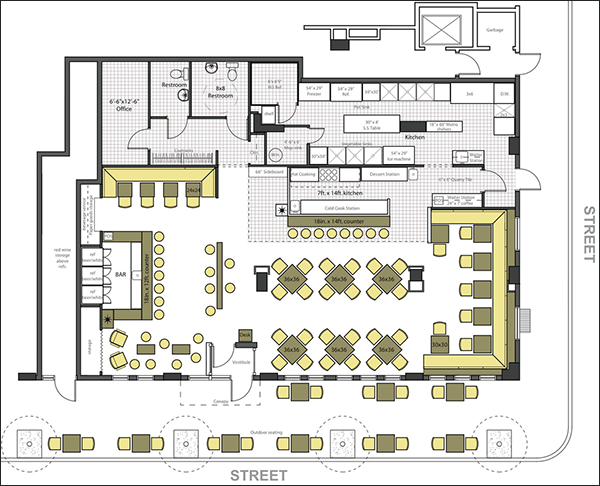
CAD Pro Restaurant Design Software Floor Plans
Powerful Restaurant Design Software Tools!
You don’t need to be an architect to create any type of restaurant floor plan. Cad Pro helps you create a restaurant plan, add elements like appliances, fixtures, tables, windows, doors, and furniture. Quickly align and arrange everything perfectly with the Smart Alignment Tools. Plus, our restaurant design software includes beautiful colors and textures for floors, counters, and walls.
Share your restaurant designs online!
Once your design is complete, you can share it easily by just sending someone an email link, exporting it as a PDF or PNG, or inserting it into any Microsoft Office product in a single click. Cad Pro also works with Dropbox®, Google Drive™, and OneDrive for added flexibility. Quickly send any restaurant design as an image in your emails by simply selecting the ‘Send as Mail’ option.
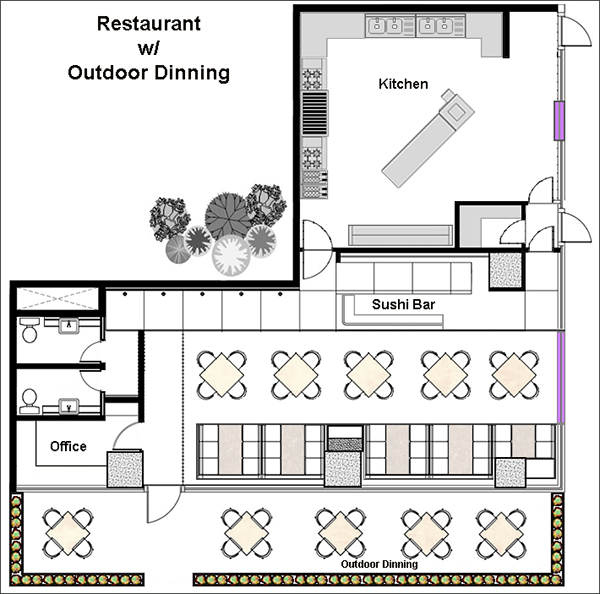
Restaurant Floor Plans w/ CAD Pro
Save your restaurant designs as a PDF!
Save any CAD Pro documents as a PDF file, this will allow you to quickly communicate your restaurant design ideas with friends, family and contractors!
Sketch Tracing!
Sketch your restaurant designs on a piece of paper, and then scan it. Now open your scanned sketch in CAD Pro and it becomes a traceable template that you can easily modify.
CAD Pro is the only restaurant design software to:
- Quickly incorporate voice instructions into your restaurant designs.
- Add pop-up text memos to your restaurant designs to support areas in detail.
- Add pop-up photos and transform restaurant layouts into designs you can visualize.
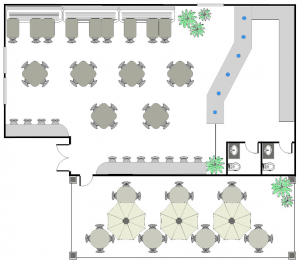
CADPro drafting software is also used for:
- Home Office Designs
- Auditorium Seating
- Commercial Office Layouts
- Party Seating
- Factory Office Layouts
- Restaurant Designs
- Convention Space Layouts
- Seating Charts
- Restaurant Website Design
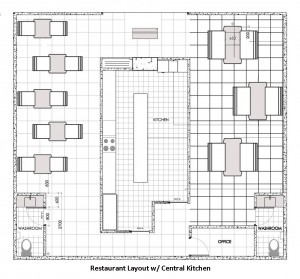
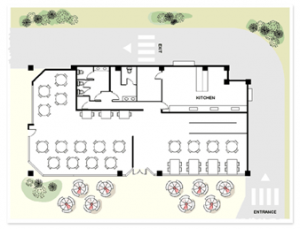
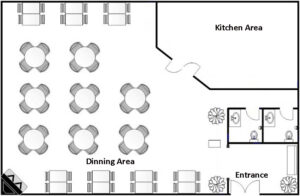
CAD Pro is the #1 source for restaurant design software. Click Here to Get Started!
CAD Pro has helped thousands of restaurant owners, professional designers, builders, and contractors plan and design all types of restaurant designs. CAD Pro is used by NARI professional remodelers and contractors and the NRCA roofing contractors. CAD Pro is also used by NHBA home builders and contractors, the National Kitchen & Bath Association (NKBA). as well as the (NALP) National Association of Landscape Professionals.
