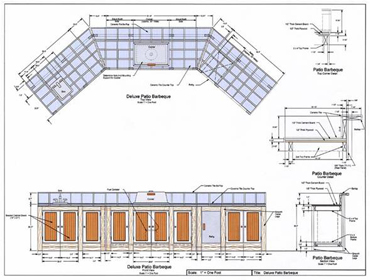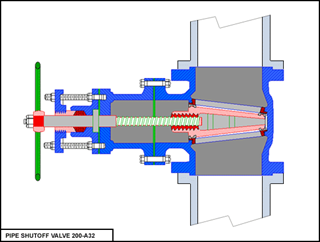CAD Pro’s Easy-to-Use CAD Software tools help you create perfect blueprints in just a few short minutes.
“Smart Tools” make CAD software design simple and fast!
Quickly design any type of blueprint with CAD Pro.
CAD Pro is a full featured CAD software and presentation solution for any designer. CAD Pro has the right CAD software tools needed to make your ideas reality.

Create professional and precise blueprints for your dream home, home office, landscapes, garden sheds, workshops, decks, mechanical designs, electrical schematics, civil engineering projects and much more!
CAD Pro combines unprecedented ease of use with an extensive collection of CAD software tools. CAD Pro is the must have CAD software solution!

Fast and Easy CAD Software
CAD Pro is one of the easiest to use CAD software programs available. CAD stands for computer aided design software and it has revolutionized the methods for creating any type of blueprint. CAD Pro offers a complete and comprehensive set of computer aided design tools for any project.
Share your CAD Software Designs Over the Internet
Quickly send any CAD design created in CAD Pro as an image in your emails by simply selecting the ‘Send as Mail’ option.
Save Your CAD Software Designs as a PDF
Save any CAD Pro documents as a PDF file, this will allow you to quickly communicate your CAD software design ideas with friends, family and contractors!
Sketch Tracing
Sketch your CAD designs on a piece of paper, and then scan it. Now open your scanned sketch in CAD Pro and it becomes a traceable template that you can easily modify.
CAD Pro is the perfect CAD software for patent drawings
CAD Pro is excellent for preparing very detailed blueprints for any type of patent design. You can then present your drafted blueprints to a patent attorney or patent agent. This will allow any patent professional to quickly review your blueprints and quickly gain an accurate understanding of your invention. Your detailed CAD software blueprints will save a lot of expensive time for your attorney or agent.
Key features include:
English or Metric CAD Software!
CAD software from CAD Pro fully supports English or Metric coordinates.Design and create blueprints of any kind with easy to use CAD software from CAD Pro!
- Smart Tools
- Advanced Drafting Tools
- Customizable Views
- Over 5,000 FREE Symbols
- Up to 16.8 Million Colors
- Associative Dimensioning
- Rotating Text
- 256 Layers
- Grid Tools with Snap Grids
- Save any CADPro file as a PDF
- Import Autocad DXF R12, 13, 14 & 2000
- English or Metric Coordinates
- Automatic Snap Tools for Precise Alignment
- Fill Colors & Patterns
- Dimensioning and Tolerances
- …And Much More!
CAD Pro’s full featured CAD software is also used for:
- Office Floor Plans
- Deck Plans
- Shop Plans
- Restaurant Floor Plans
- Detached Garage Plans
- Inventions
- Factory Layouts
- Military Designs
- Landscape Designs
- Restaurant Design Ideas
- Kitchen Floor Plans
- Home Floor Plans
- Furniture Designs
- Electrical Schemantics
- Civil Engineering Projects
- Alarm System Schemantics
