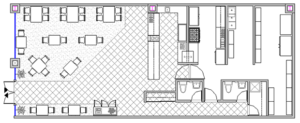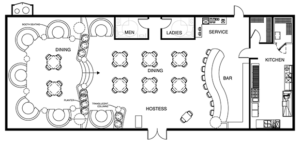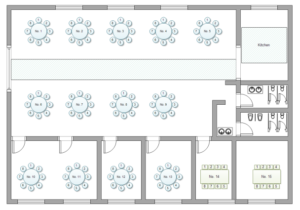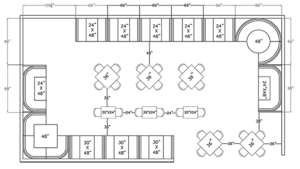Quickly create restaurant drawings, kitchen layouts, seating charts, menus, bar designs and flyers with CAD Pro.
Let CAD Pro’s “Smart Tools” turn your restaurant blueprints or restaurant drawings into reality!
Upload your restaurant drawings and seating charts to your website.
Cad Pro can help you create an establishment which you can prepare and serve food and drinks to your customers.
CAD Pro offers the necessary features so that you may create any type of restaurant drawing.
Some restaurant drawings can assist you in creating restaurants that offer take-out and food delivery services. These drawings vary greatly in appearance and offerings, including a wide variety of cuisine and service models.
Different types of restaurant drawings use computer aided design to translate the ideas, sketches and specifications of an engineer, architect, designer or builder into working blueprints you can visualize.
These types of restaurant drawings are great for building permits.
Add immediate value to your restaurant with CAD Pros’ restaurant design software. All computer drafting, designs and plans may include several views and a materials list.
Save your drawings as a PDF file!
Save your CAD Pro drawings as a PDF file, this will allow you to quickly communicate your drawings with friends, family, contractors and builders!




