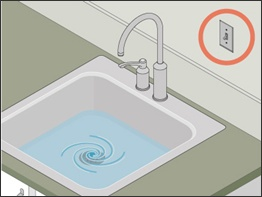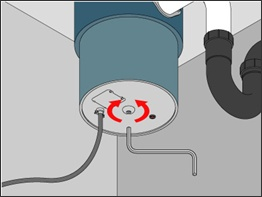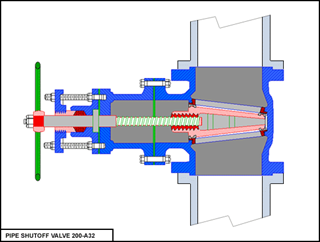CAD Pro is great for Plumbing Blueprints!

CAD Pro is excellent for preparing very detailed computer aided design projects such as; plumbing blueprints, and architectural blueprints or any type. Computer –Aided Design Software is a computer graphic language that is used to communicate ideas, drawings, plans and plumbing blueprints from the creative design stage through production. Computer aided design is the best way to produce plumbing blueprints in design and drafting fields.
Computer-aided design (CAD), also known as computer-aided drafting (CAD) or computer-aided design and drafting (CADD), is the use of computer systems to assist in the creation, modification, analysis, or optimizing of plumbing blueprints. CAD Pro offers you all the necessary features when creating plumbing blueprints.
Plumbing blueprint symbols are used by designers, architects and plumbers. They give construction companies a common idea how the plumbing blueprint works. Architects have the responsibility of drawing up all plans including plumbing blueprints and plumbing symbols. Most contractors will tell you the same thing, plumbing blueprints need to be altered to make things fit and work together.
Many architects stay in close contact with plumbers so they can learn of new changes in codes and regulations. Plumbing blueprints are sometimes considered a loose standard as to how the house is put together. Plumbing blueprint symbols help plumbing contractors know how and where to do pipe layouts, venting and septic systems. Plumbing blueprints show where to place pipes, valves and shut-off valves (etc.) in fresh water supplies. Plumbing blueprints also provide the necessary designs for parts like clean out plugs in septic lines.
All plumbing blueprints are planned out by a licensed architect that specializes in house design. Architects need to know all the modern building codes in all the areas of the country for architecture, electrical and plumbing systems.


Plumbing Blueprints using Computer Aided Design Software!
Add immediate value to your designs with CAD Pros’ computer aided design software. All plumbing blueprints, designs and plans may include several views and a materials list. Quickly design and improve your plumbing blueprints with computer aided design software from CAD Pro.
Save any CADPro Plumbing Blueprint as a PDF file!
Save your CAD Pro plumbing blueprint documents as a PDF file. This will allow you to quickly communicate your plumbing blueprints with friends, family, contractors and builders!
