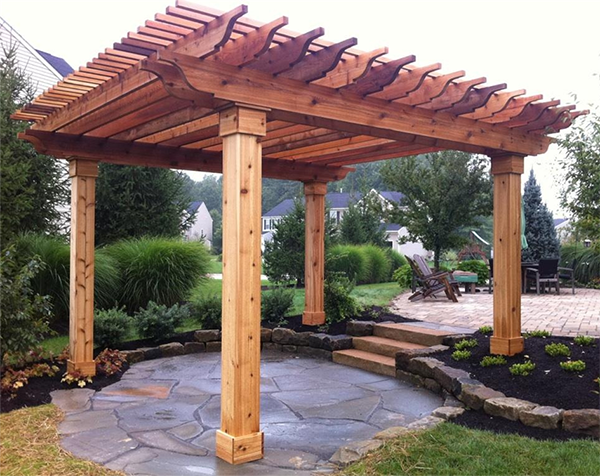Pergolas provide some much-needed shade from the summer sun while adding personality to your outdoor living area. CAD Pro provides easy affordable pergola design plans and ideas for anyone.
FREE Easy Affordable Pergola Design Plans
CAD Pro includes professional pre-designed pergola plans and shade arbor plans free of charge. It’s as easy as one-two-three when working with CAD Pro’s free do it yourself pergola plans! Building any of these easy affordable pergola design plans with CAD Pro will save time and money.
Simply open any of the free pre-designed pergola design plans, then customize them to fit your specific needs. Quickly print your plans or email them to your favorite contractor. This is one of the easiest ways to start building your pergola.

Easy Affordable Pergola Design Plans
What is a pergola?
A pergola is a garden feature forming a shaded walkway, passageway, or sitting area of vertical posts or pillars that usually support cross-beams and a sturdy open lattice, often upon which woody vines are trained. The origin of the word is the Late Latin pergula, referring to a projecting eave.
Easy Pergola Sketch Tracing Features
Sketch your pergola design ideas on a piece of paper, and then scan it. Now open your scanned sketch in CAD Pro and it becomes a traceable template that you can easily modify for your specific pergola plans.
Easy affordable pergola design plans with precise dimensions.
When creating pergola design blueprints that require precise dimensions, let CAD Pro take the work out of the process. CAD Pro’s “Smart Dimension” tools will automatically create all your pergola blueprint dimensions with a few simple clicks.
Quick and easy point and click architectural drafting tools allow you to quickly create any type of floor plans, house plans or garden shed plans. These easy to use design tools are great for any kind of outdoor living space designs.
