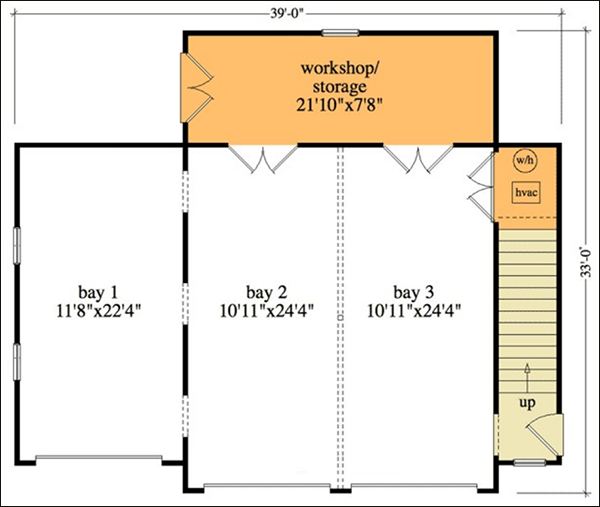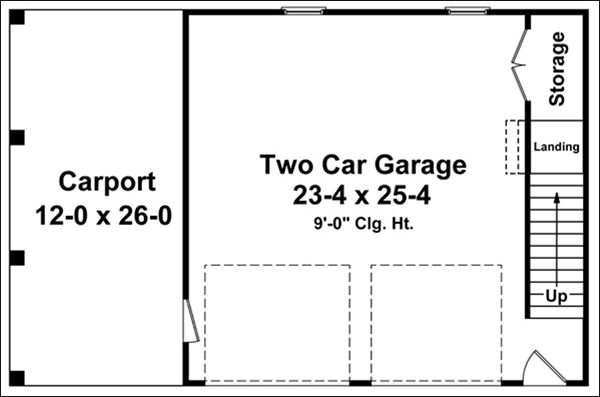Easy detached garage floor plans are great for saving money and time when designing and building your detached garage. Not every home has an attached garage. That being the case, you may consider building your own. CAD Pro provides easy-to-use design tools and features for anyone to quickly design any type of detached garage.
CAD Pro also includes pre-designed detached garage floor plans free of charge. It’s as easy as one-two-three when working with CAD Pro’s free do it yourself detached garage floor plans! Quickly add greater resale value to your home when designing a variety of one-car, two-car and three-car designs – many of which include overhead lofts that can be converted to an apartment.
Share your detached garage floor plans and designs with clients, contractors or friends and family using Dropbox®, Google Drive™, OneDrive®, and SharePoint®. Export files to Microsoft Word®, Excel®, and PowerPoint®.

FREE Professional Easy Detached Garage Floor Plans
Simply open any of the do it yourself plans, then customize them to fit your specific needs. Quickly print your plans or email them to your favorite contractor. This is one of the easiest ways to start building your detached garage plans.
Sketch Tracing Features
Sketch your detached garage floor plans on a piece of paper, and then scan it. Now open your scanned sketch in CAD Pro and it becomes a traceable template that you can easily modify for your specific detached garage plans.

Quick and easy point and click architectural drafting tools allow you to quickly create any type of floor plans, house plans or detached garage floor plans. These easy to use design tools are great for any kind of detached garage drawings.
Quickly create precise detached garage blueprints with Cad Pro’s smart dimension tools.
When creating detached garage blueprints that require precise dimensions, let CAD Pro take the work out of the process. CAD Pro’s “Smart Dimension” tools will automatically create all your detached garage blueprint dimensions with a few simple clicks.
Cad Pros Includes Presentation Features
CAD Pro works with Microsoft Word, PowerPoint, Excel, and other Windows® programs. Quickly insert any blueprint you have created into any Microsoft Office® document.
CAD Pro has helped thousands of homeowners, professional designers, builders, and contractors plan and design all types of floor plans. CAD Pro is used by NARI professional remodelers and contractors and the NRCA roofing contractors. CAD Pro is also used by NHBA home builders and contractors as well as the NALP National Association of Landscape Professionals.
