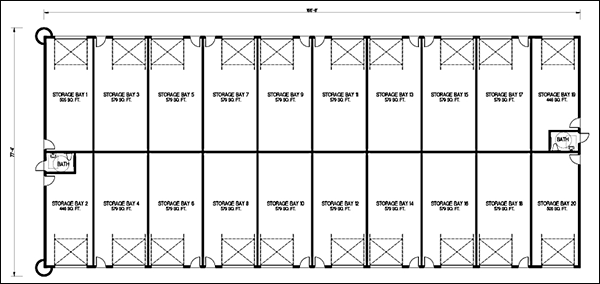Design Your Own Mini Storage Building Floor Plans
When choosing and designing a floor plan layout for your mini storage building, there are several standard / common layouts, however, you can customize them to fit your needs. Working with a mini storage building design software such as CAD Pro will save time and money.
CAD Pro’s drafting and design software provides the design tools and features that anyone can use for popular mini storage designs and blueprints. There is no limit to the variety of styles and sizes of mini storage plans you can design with CAD Pro.
Share your mini storage plans with clients, contractors or friends and family using Dropbox®, Google Drive™, OneDrive®, and SharePoint®. Export files to Microsoft Word®, Excel®, and PowerPoint®.

Mini Storage Building Design Software Floor Plans
Mini Storage Building Design Software Floor Plans
Below are descriptions of popular mini storage floor plans, however, you can customize your floor plans to any unit mix desired. It is optimal to maintain 5′ spacing to maintain cost effective pricing and functionality.
#1 – Single Slope Floor Plans
Standard single slope buildings with doors along one side are common. One popular use for single slope floor plans is along a street side of site. Single slope buildings are also common for RV storage buildings. The floor plans you create should have end units on one end wall or on both end walls. The length and width of your buildings are determined by your lot size and configuration.
#2 – Gable Roof with Equal Units Set Back to Back
Equal units are standard in gable buildings with doors along both sides. When utilizing mini storage building design software, the floor plans can be customizable to have end units on one end wall or on both end walls. You can also customize the length and width of your building based on your lot size and configuration.
#3 – Gable Roof with Non-Equal Units Set Back to Back
Non-Equal units are common in gable buildings with doors along both sides. This is common when there are two different unit depths desired in the same building. You can customize your floor plans so they have end units on one end wall or on both end walls. You can also customize the length and width of your building based on your lot size and configuration.
Custom Mini Storage Building Design Software Floor Plans
#4 – Custom Floor Plans
Custom mini storage floor plans are common when there are unique unit size requests that need to be met. You will need to customize the length and width of your building based on your lot size and configuration. CAD Pro drafting software provides the features for creating these custom mini storage buildings.
#5 – Climate Controlled Mini Storage Floor Plans
Climate controlled building floor plans are completely customizable. It is common to have 5′ hallways with doors on either side. Climate controlled buildings can have all units indoors, or a combination of indoor and outdoor units. The length and width of your building will be customized based on your lot size and configuration.
