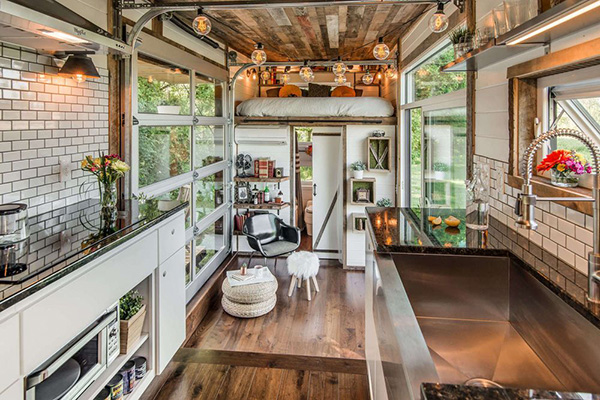CAD Pro is taking its new tiny home builder plans software to the next level, offering designers the necessary design tools for creating models up to 1,500 square feet and new tiny home builder plans software that offers any tiny home designer new and exceptional amenities.
CAD Pro lets you share your tiny home designs with family, clients or contractors using Dropbox®, Google Drive™, OneDrive®, and SharePoint®. Export files to Microsoft Word®, Excel®, and PowerPoint® with a single click.

New Tiny Home Builder Plans Software Designs
Complete New Tiny Home Builder Plans Software
New tiny home builder plans software lets you design your tiny home modules with solid-surface countertops, high-grade cabinetry with soft-close doors, fixtures, and appliances. Space-efficient bathrooms with tile, European style glass shower, high-end fixtures, and a closet large enough for an optional combo washer/dryer and linen shelf. Bedrooms can be designed to fit a king-size bed and two side tables.
Affordable and Professional Tiny Home Plans Software
CAD Pro is computer-aided design software intended to assist anyone with their tiny home design process, which is required by today’s building codes and contractors.
Do it yourself easy tiny house floor plan software can save you a lot of money! Cad Pro’s easy to use drafting and design software allows you to quickly create any type of tiny home floor plans.
Visualize your Tiny Home Plans with CAD Pro!
Homeowners, Contractors and Architects use home design software like CAD Pro to visualize your tiny home before it’s built. Start designing your tiny house today with Cad Pro.
Free Plans & Symbols will give you a fast and efficient way to start your tiny house plans.
Presentation Features
Tiny home plans with built-in Presentation Features. CAD Pro works great with Microsoft Office which makes your next tiny home design presentation very simple and easy.
CAD Pro has helped thousands of homeowners, professional designers, builders and contractors plan and design all types of floor plan designs. CAD Pro is used by NARI professional remodelers and contractors and the NRCA roofing contractors. CAD Pro is also used by NHBA home builders and contractors as well as the National Association of Landscape professionals.
