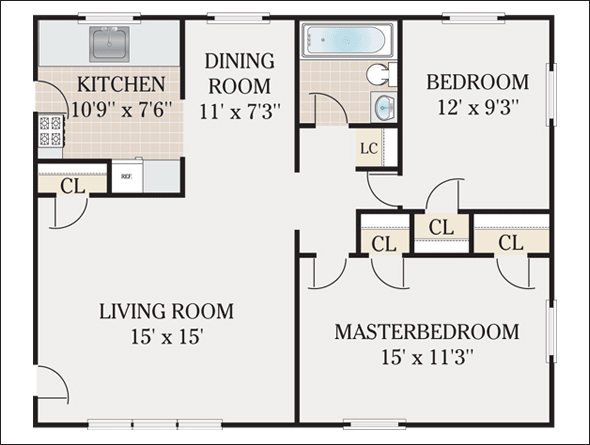CAD Pro lets you save time and money when designing and building any type of popular apartment floor plan designs. CAD Pro provides easy-to-use floor plan design software for any type of popular apartment floor plan designs. There is no limit to the variety of styles and sizes of apartments you can design with CAD Pro.
Share your apartment plans and designs with clients, contractors or friends and family using Dropbox®, Google Drive™, OneDrive®, and SharePoint®. Export files to Microsoft Word®, Excel®, and PowerPoint®.

Popular Apartment Floor Plan Designs
Precise Popular Apartment Floor Plan Designs
When creating apartment blueprints that require precise dimensions, let CAD Pro take the work out of the process. CAD Pro’s “Smart Dimension Tools” will automatically create all your apartment blueprint dimensions with a few simple clicks.
Present your Popular Apartment Floor Plan Designs
CAD Pro works with Microsoft Word, PowerPoint, Excel, and other Windows® programs. Quickly insert any pool house apartment blueprint you’ve created into any Microsoft Office® document.
CAD Pro is the only apartment floor plans design software that allows you to:
– Record your ideas and incorporate voice instructions into your apartment drawings.
– Add pop-up text memos that support areas with apartment floor plan details and callouts.
– Pop-up photos will transform apartment drawings, so you can visualize them.
Symbols for Popular Apartment Floor Plan Designs
Common apartment floor plan symbols and their proper use can assist you in the design process. CAD Pro includes a variety of pre-drawn floor plan symbols and auto-shapes which save time and money. You can also create any type of custom symbols you may require and save them as symbols for future use, therefore saving time and money.
Sketch and Trace Popular Apartment Floor Plan Designs
Sketch your apartment floor plan ideas on a piece of paper, and then scan it. Now open your scanned sketch in CAD Pro and it becomes a traceable template that you can easily modify for your specific apartment floor plan designs.
Quick and easy point and click architectural floor plan drafting tools allow you to quickly create any type of floor plans, house plans or apartment floor plans. These easy to use design tools are great for any kind of apartment drawings.
