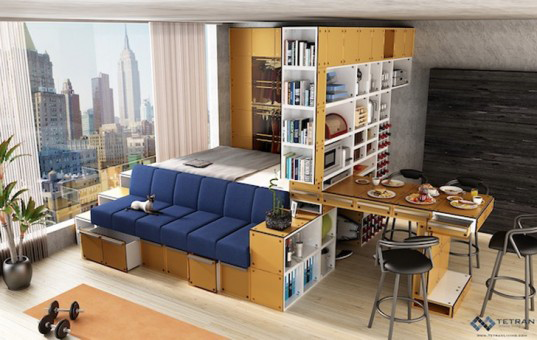It’s one thing to talk about decorating a small space and doing it. So, we’ve put together these top 15 small space design tricks that are easy to implement. For example, try under-counter refrigerators instead of a huge tall one. You can purchase two under-counter fridges to replace the typical tall style refrigerators, this is a great way to save space while maintaining a large amount of refrigeration.
CAD Pro would like to share these top 15 small space design tricks and ideas that can be applied in any home, apartment, dorm, or office.
Share your small space design tricks and plans with clients or team members using Dropbox®, Google Drive™, OneDrive®, and SharePoint®. Export files to Microsoft Word®, Excel®, and PowerPoint® with a single click.

Top 15 Small Space Design Tricks and Ideas
Top 15 Small Space Design Tricks
#1 – Paint the radiator or AC unit the wall color.
Tone on tone is one of the most popular tricks for helping a small room feel less cluttered, by painting the radiators the same color as the walls. This is one of the top 15 small space design tricks that shows how you can hide an ugly appliance with just some paint.
#2 – Use a windowsill as a nightstand.
If you’ve got a window in your bedroom, and hopefully you do, use the sill as a nightstand and then you won’t have to allot any extra square footage for a little table next to your bed.
#3 – Get rid of upper kitchen cabinets.
Before you get upset about where you’re going to put all your things, do a big kitchen cleaning and then consider how to renovate. By ditching upper kitchen cabinets, the whole room will feel bigger. (You can always store overflow in a hutch in the next room over.)
#4 – Built-in furniture.
Built-in furniture can be the difference between a cramped small space and a thoughtful, pleasant one. Bookshelves, sofas, desks, shelves, and even radiator covers are worth considering. This is the best space saver when considering the top 15 small space design tricks.
#5 – Streamline your finishes.
That could mean opting for an all stainless-steel kitchen, rather than stainless appliances mixed in with wood cabinets, or even wood floors painted the same color as the walls. “Using a lot of the same material helps blur the lines of the space and give a more rounded and open feel in a small space.
#6 – Get furniture with hidden storage spaces.
Even if you aren’t up to the task of DIY-ing your own secret storage coffee table, you can still shop for one. Look for sofas, beds, tables, and bench seating that lift-up to reveal storage space within.
#7 – Paint bookshelves anything but white.
We feel that this is one of the most beneficial tips of the top 15 small space design tricks. Paint built-in bookshelves a warm gray or if possible stain a wood-grain shelf to help them recede visually. This way, they won’t seem like such a bulky space-hog.
#8 – Use bench seating around a table.
A banquette style table will allow for more people to fit around the table and chairs, it will also provide extra storage space if you do it right.
#9 – Embrace the retro tile if you can’t renovate it.
Rather than just wishing it didn’t exist, lean into the color scheme of any tile you can’t immediately replace, this will make the room look more intentional and soothing than erratic.
#10 – Get rid of lower stair railings.
Does your staircase really need a railing down by the ground floor? Nixing it might be just the thing to open-up the room.
#11 – Consider a hidden bed (Murphy bed).
Don’t knock it till you’ve tried it; a Murphy bed or fold-out sofa can be the difference between a studio you dread returning to and a studio you actually consider hosting guests in. This is a great space saver for the top 15 small space design tricks.
#12 – Rethink the size of your dining room table.
Choose a chic little two-person dining table rather than anything larger. Bistro tables work particularly well for couples. While providing ample eating space.
#13 – Swap your big fridge for under-counter models.
If you’re housing a family of five, this might be a no-go, but singles and couples should seriously consider it. You’ll gain back air space and counter space in a room that desperately needs it.
#14 – Mirror a whole wall if necessary.
It’s true what they say: Mirrors will bounce the light around a room and trick your eye into seeing room where there isn’t any. Case in point; if you cover one whole wall of a tiny room in mirrors, it will read as bright and huge when it really isn’t.
#15 – Glass and acrylic furniture are basically invisible.
Okay, so not exactly, but as proven by your eyeballs, glass and acrylic furniture is definitely a good idea in a small space because it all but blends into the walls.
Software for the Top 15 Small Space Design Tricks
CAD Pro is an easy-to-use design software intended to assist anyone with their tiny space design process, which is required by today’s building codes and contractors.
Do it yourself easy tiny house floor plan software can save you a lot of money! Cad Pro’s easy to use drafting and design software allows you to quickly design your small space home design tips.
Visualize your Top 15 Small Space Design Tricks
Homeowners, Contractors and Architects use home design software like CAD Pro to visualize your tiny home before it’s built. Start designing your tiny house today with Cad Pro.
Free Plans & Symbols will give you a fast and efficient way to start your tiny house plans.
CAD Pro works great with Microsoft Office which makes your next tiny home design presentation very simple and easy.
