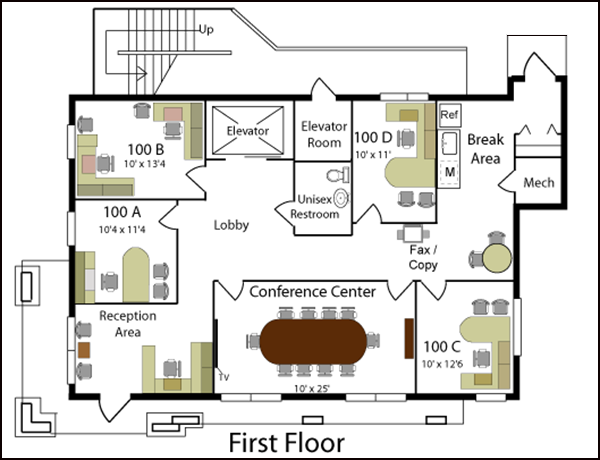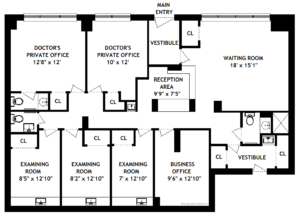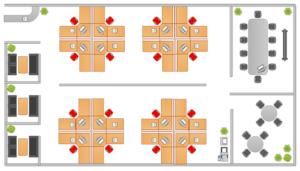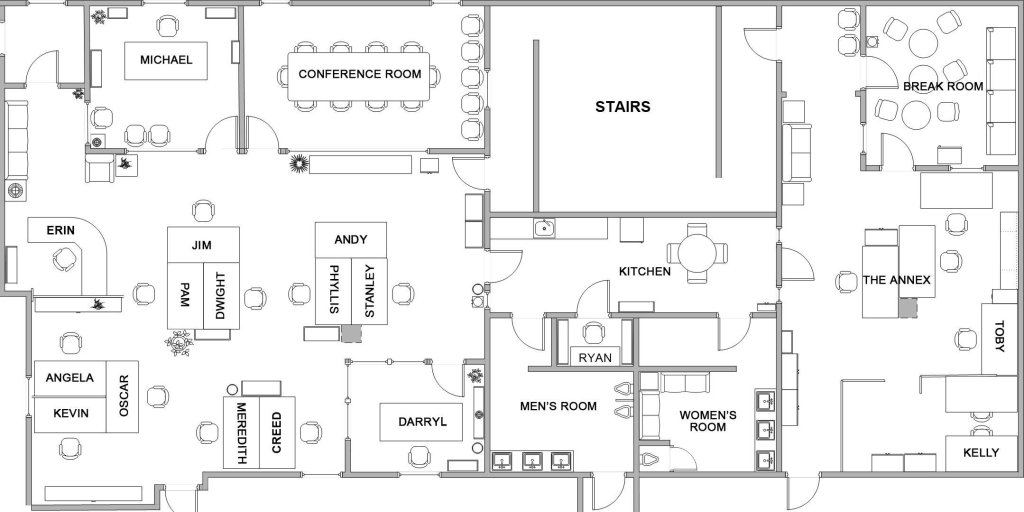Office design software with easy to use “Smart Tools”.
Create professional and precise office designs for your home office, commercial office space, dental & medical offices, cubical plans & layouts, seating charts, warehouse designs, conventions and much more.
Quickly create precise office designs and floor plans that can be submitted for building permits.

Interactive Office Design Software
Share your office design ideas on the web with linked photos, detailed notes, or voice instructions. CAD Pro is the only office design software that allows you to:
– Incorporate voice instructions into your office designs and layouts.
– Add pop-up text memos to support areas in specific detail.
– Add pop-up photos and transform office layouts that you can visualize.
FREE Symbols and Clip-art
CADPro provides thousands of symbols and clipart free. You can also design your own symbols or clipart and save them for quick placement into your office designs.
Sketch Tracing!
Sketch your office designs on a piece of paper, and scan it. Now open your scanned sketch in CAD Pro and it becomes a traceable template you can easily modify.
Social Media & Cloud Collaboration
Share your drawings with clients or team members using Dropbox®, Google Drive™, OneDrive®, SharePoint® and Facebook. Export designs into Microsoft Word®, Excel®, PowerPoint® and PDF with a single click.


Cad Pro drafting software is also used for:
- Home Office Designs
- Small Office Designs
- Commercial Office Layouts
- Modern Office Design
- Factory Office Layouts
- Medical Office Design
- Corporate Office Design
- Office Layout Design

