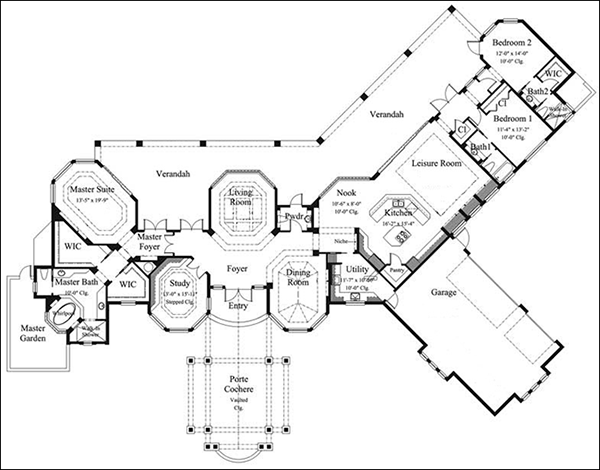Computer aided design programs (CAD programs) were primarily designed for drafting personnel, designers, architects, and engineers to be used for 2D blueprints and 3D modeling.
Designers use computer-aided design programs for many reasons. After the designer has an initial idea or sketch in their mind, they can use such tools to create a detailed drawing or blueprint. This process requires multiple iterations to ensure the design is correct and simple to manufacture or build. CAD software allows an idea to become a reality while keeping cost under control.
Computer aided design programs were primarily created to avoid large manufacturing or building cost overruns. Without such tools, a company or person would need to send their work to a manufacturer, which would be very expensive, and then they would have to wait for the manufacturer to return the design. However, after it is returned, there would be no guarantee the design would work as designed. With computer aided design programs, the designers can verify their work and thus have a high rate of success when actually being manufactured.
Computer Aided Design Programs for Home Designers & Builders
Did you know that the home you live in was more than likely designed with some type of architectural computer aided design program? Architects are using CAD software for designing buildings and homes every day. Due to the large manufacturing costs of large infrastructures, CAD software provides a method of verification and projected costs. In addition to developing houses and buildings, architects can also use such software for designing buildings, roads, and other critical infrastructure for the cities and towns you live in. Interestingly, CAD software allows architects (and in some cases civil engineers) to do stress testing. This includes testing to check if the infrastructure can handle natural events, e.g. storms.
In conclusion, computer aided design programs are used primarily by designers to create detailed 2D blueprints. Even items such as a fork, spoon, and bigger items like your laptop computer were designed using CAD software. Knowledge of such tools is essential if one wants to design products for consumers. However, learning CAD does not require a traditional university degree and thus anyone can learn it by practicing. We encourage you to look around the website for the many ways our customers use CAD Pro.
For those who are major proponents of the ‘do it yourself’ movement or small business owner the CAD Pro is one of the best CAD software programs to get you started on designing your own home. CAD Pro comes with a variety of design/construction tools and features that simplify the task of the home design process.

CAD Software Floor Plan Drawing
