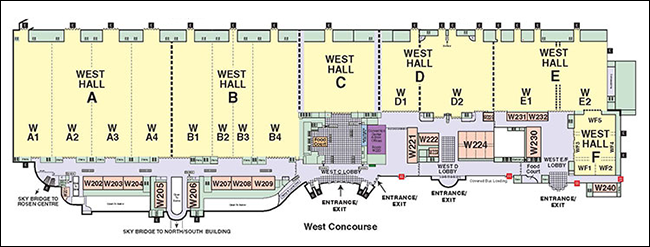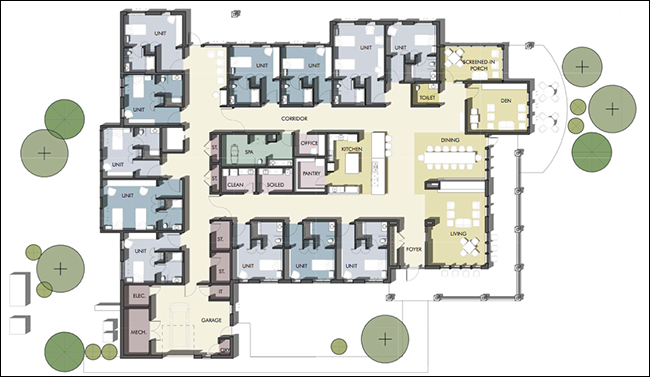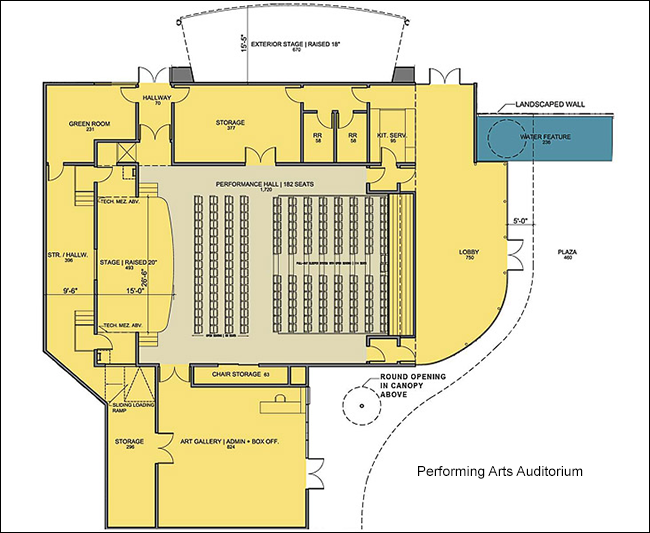Facility planning is quick and easy with Cad Pro’s interactive design tools. You can quickly plan any type of facility plans or building floor plans without having to learn difficult engineering software.
Quickly customize your facility plans with Cad Pro’s smart dimensioning tools and ready-to-use symbols.

Facility Plans for Conference Hall Facilities
Make a clear, easy-to-read facility plan in minutes.
No matter how complex your facility plans, Cad Pro will help you arrange and align all your design elements perfectly.
Share your facility plans with clients or team members using Dropbox®, Google Drive™, OneDrive®, and SharePoint®. Export it to Microsoft Word®, Excel®, PDF, or PowerPoint® with a single click.

Assisted Living Facility Plans
Facility planning is not difficult with Cad Pro.
Cad Pro facility planning software makes it easy with facility planning auto shapes and precise alignment tools, for professional results every time.

Performing Arts Facility Plans
Interactive Facility Planning Software
Share your facility plan ideas on the web with linked photos, detailed notes, or voice instructions. CAD Pro is the only software that allows you to:
- Record your ideas and incorporate voice instructions into your plans.
- Add pop-up text memos to your facility plans.
- Pop-up photos will transform your ideas into plans you can visualize.
Facility Planning Software is great for:
- Sports Arenas
- School Gymnasiums
- Healthcare Facilities
- Convention Centers
- Government Facilities
- Veterinary Facilities
- Maintenance Facilities
- Performing Arts Auditoriums
Cad Pro is a leading provider of facility plans. Customers from all over the world use Cad Pro everyday for all of their facility plans.
