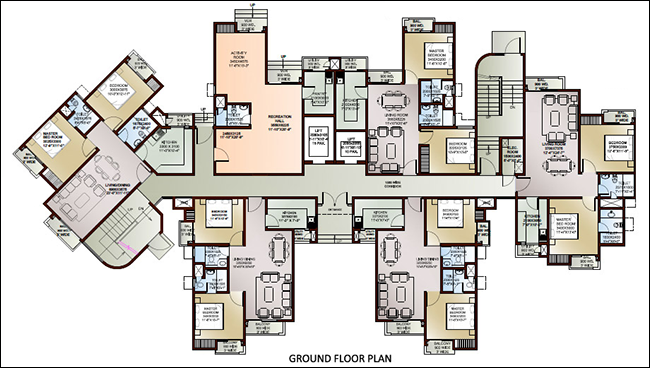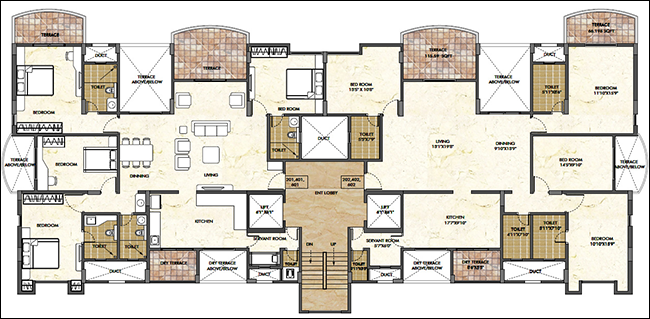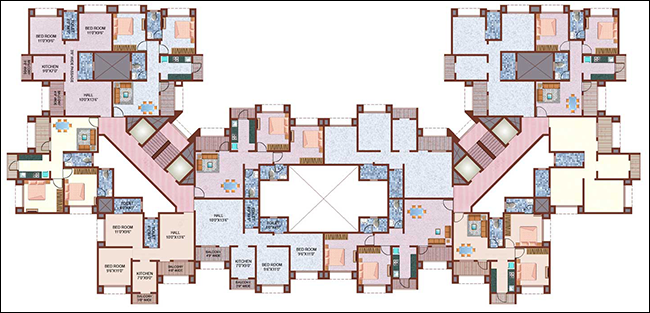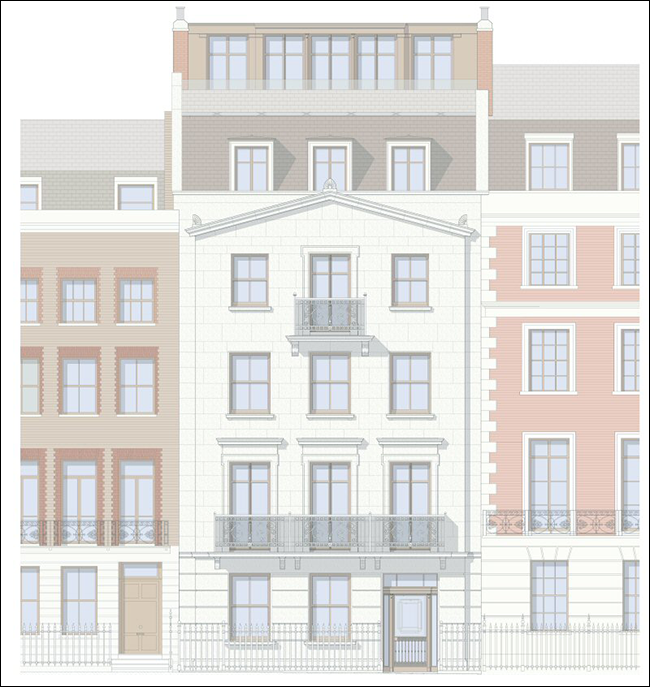Building floor plan software for beginners and professionals.
Building floor plan software by CadPro is an affordable and easy-to-use alternative to other CAD software. Cad Pro is great for creating building floor plans, elevations, office layouts, construction details, and much more. Cad Pro has become a leader in building floor plan software.
Share your plans with clients or team members using Dropbox®, Google Drive™, OneDrive®, and SharePoint®. Export plans to Microsoft Word®, Excel®, PDF, or PowerPoint® with a single click.

Building Floor Plans
“Our construction office has been using Cad Pro since 2014 with great results.”
G. Clark, Houston, TX ★★★★★
Cad Pro doesn’t require training or a steep learning curve for most people to become productive. It’s interactive smart tools and auto shapes save time and money.

Building Floor Plan Presentations
Building floor plan software that simplifies your building process.
Quickly create and collaborate on residential and commercial design ideas with Cad Pro.
Cad Pro produces professional results at a fraction of the cost. Cad Pro offers a variety of floor plan design tools and options to meet your specifications, budget, and timeline.

Commercial Building Floor Plans
Designs that meet your construction standards
Work efficiently with design tools for architects.
Develop higher-quality, more accurate designs.
Make more informed design decisions
Create more efficient buildings designs.
Gain insight with detailed construction drawings.

Building Floor Plans & Elevations
Building floor plan software that you can quickly modify design changes to optimize material usage before construction begins to reduce waste, saving valuable time and money.
Interactive Building Floor Plan Software Features
Share your building floor plan ideas on the web with linked photos, detailed notes, or voice instructions. CAD Pro is the only building design software that allows you to:
- Record your ideas and incorporate voice instructions into your designs.
- Add pop-up text memos to your building design plans.
- Pop-up photos will transform your ideas into designs you can visualize.
