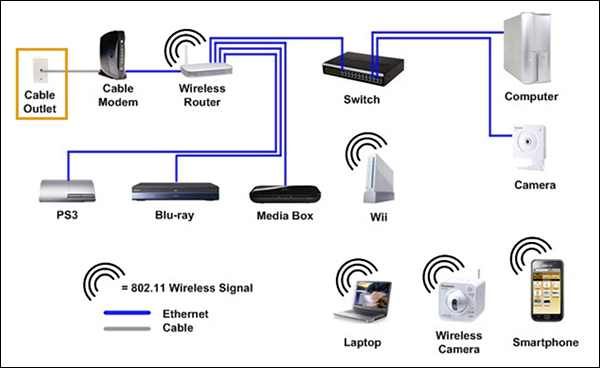Home automation drawings are becoming very common in the home design industry. It might sound like the ultimate in luxury, but really, having a home automation system today is a very affordable reality. Plus, not only does it make life a little easier, it can also help you save time and money.
Accurate Home Automation Drawings with Smart Tools
CAD Pro is great for beginners and professionals when creating home automation drawings. You don’t need to be an electrician or architect to create any type of home automation drawings. Cad Pro helps you create any automated house plan, add elements outlets, light fixtures, alarms, doors, windows, and even furniture. Quickly align and arrange everything perfectly with the Smart Alignment Tools. Plus, our automated home design software includes beautiful colors and textures for floors, counters, and walls.

Home Automation Concept Drawings
Home automation drawings are easy for anyone with CAD Pro – from beginner to expert. Create a single room, home office layout or design an entire home plan.
CAD Pro comes with professional-looking examples to get you started fast. Add furniture, walls, doors, and windows from the extensive library of auto-shapes that quickly snap into place with a single mouse click.
No Design Experience Necessary – CAD Pro’s home automated design software provides smart tools and a user-friendly interface making home design a breeze!
Get Started Fast – Scan in current photos of your room and then sketch over them with your newly designed home automated space. Using drag-and-drop technology, you can effortlessly discover a new design style with Cad Pro!
Share Your Home Automation Drawings Online
Once your home automated design is complete, you can share it easily by just sending someone an email link, exporting it as a PDF or PNG, or inserting it into any Microsoft Office product in a single click. CAD Pro also works with Dropbox®, Google Drive™, and OneDrive for added flexibility.

Concept Chart of Home Automation
Home automation drawings are growing in popularity. Imagine waking up in the morning, not to the glaring blare of an alarm clock, but to your favorite song streaming through speakers in the ceiling, as your blinds slowly open to reveal the morning sun. Touch one button by your bed and the lights in the hallway turn on so you can safely navigate to the kitchen where the TV is already tuned into your favorite morning news program.
Cad Pro is the #1 source for home automation drawings.
CAD Pro has helped thousands of homeowners, remodeling professionals, builders and contractors plan and design all types of home design plans and projects. CAD Pro is used by NARI professional remodelers and contractors. CAD Pro is also used by NHBA home builders and contractors.
