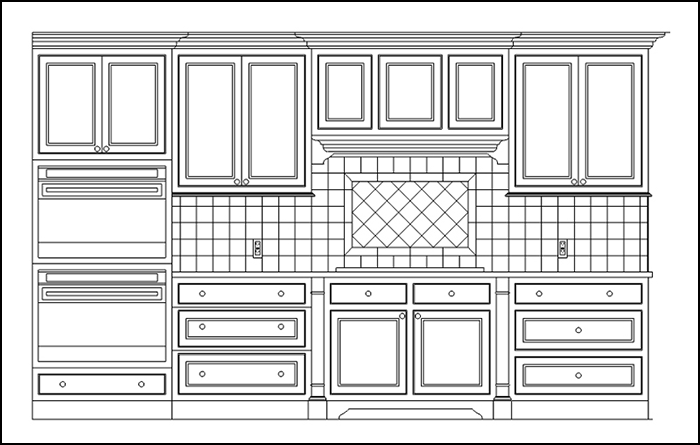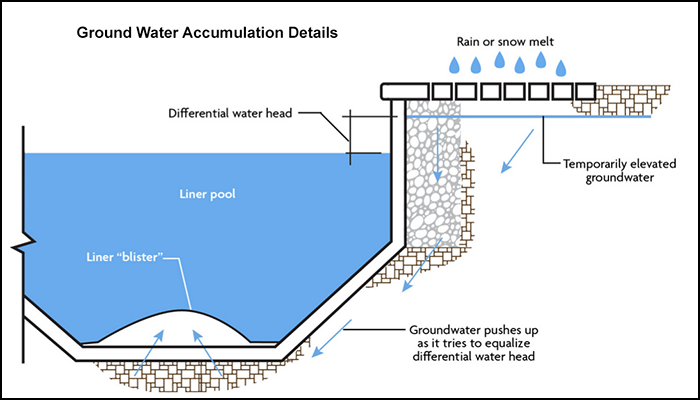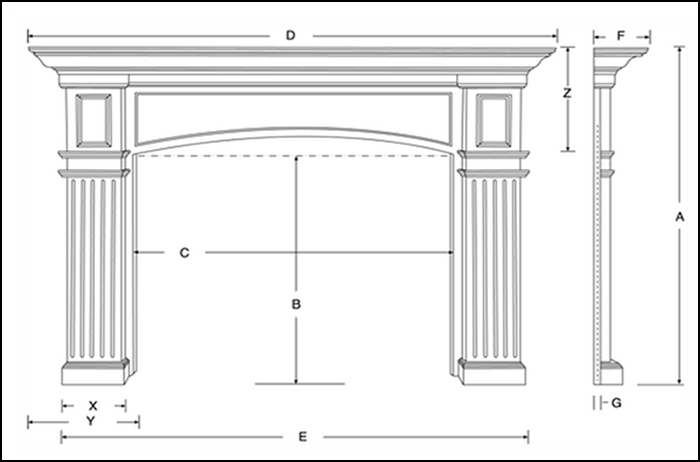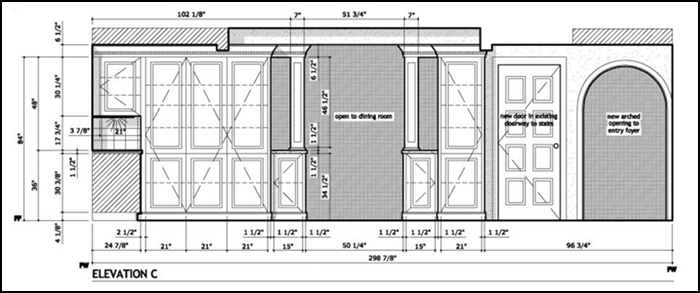Construction detail drawings are used to demonstrate compliance with regulations and other building code requirements.
Cad Pro is a leader in providing easy-to-use construction detail drawing software.

Cad Pro provides the necessary design tools for creating accurate construction detail drawings.
Use detailed drawings to help communicate design intent while improving workflow and quality.

Work more efficiently with tools designed for builders and contractors.
Develop higher-quality, more accurate designs while saving money.

Cad Pro’s builder software is an affordable and easy alternative to other software. Cad Pro is great for creating custom home plans, building plans, office plans, construction details, and much more.
Construction detail drawings are quick and easy with Cad Pro.

Share your design ideas with clients or team members using Dropbox®, Google Drive™, OneDrive®, and SharePoint®. Export files to Microsoft Word®, Excel®, and PowerPoint® with a single click.
Construction detail drawings may be used to demonstrate compliance with regulations and other building code requirements, to provide information about assembly and the junctions between components, to show construction details, detailed form and so on, that would not be possible to include on more general drawings.
