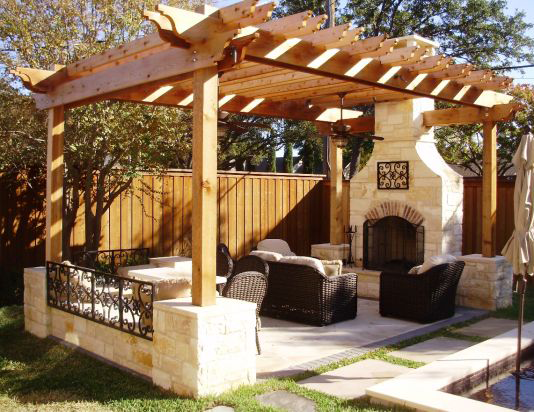Pergolas provide some much-needed shade from the summer sun while adding personality to your outdoor living area. Below is a list of the best pergola design ideas and questions you should review before starting your pergola plans.
FREE Easy Affordable Pergola Design Plans
CAD Pro includes professional pre-designed pergola plans and shade arbor plans free of charge. It’s as easy as one-two-three when working with CAD Pro’s free do it yourself pergola plans! Creating the best pergola design ideas and plans with CAD Pro will save time and money.
Simply open any of the free pre-designed outdoor kitchen plans, then customize them to fit your specific needs. Quickly print your plans or email them to your favorite contractor. This is one of the easiest ways to start building your outdoor kitchen.

Best Pergola Design Ideas w/ Outdoor Fireplaces
What is a pergola?
A pergola is a garden feature forming a shaded walkway, passageway, or sitting area of vertical posts or pillars that usually support cross-beams and a sturdy open lattice, often upon which woody vines are trained. The origin of the word is the Late Latin pergula, referring to a projecting eave.
What is pergola designs?
If you are looking for inspiration in garden designs, you have come to the right place. … Freestanding or attached to your home, a pergola is usually designed to be a shaded walkway or relaxation area. A gazebo, on the other hand, is a free standing structure with a peaked roof, an open framework and a proper roof.
What is the use of a pergola?
A pergola is a garden feature forming a shaded walkway, passageway, or sitting area of vertical posts or pillars that usually support cross-beams and a sturdy open lattice, often upon which woody vines are trained. The origin of the word is the Late Latin pergula, referring to a projecting eave.
How much does it cost to build a pergola?
For a basic 10-by-10 pergola using cost-effective cedar, expect to pay $3,000 for materials and $500 for labor, which isn’t that much more than a DIY job. High-end pergola installations using more expensive materials such as Ipe or Teak can run the price up to $5,000 for materials and $750 to $1,000 in labor.
How high is a pergola?
As a practical matter, the bottom of the girders should be no less than 80 inches high (the same as an interior doorway); if customers want a ceiling fan, the pergola must be tall enough to allow at least 88 inches under the blades.
What is a pergola deck?
Building A Pergola On A Deck. … A pergola is a structure built to provide overhead shade. It is usually supported on four sides by vertical posts that hold in place a lattice of wooden members. Some pergolas are attached to the house at one side with a ledger board.
What is the difference between an arbor and a pergola?
An arbor usually incorporates a trellis into its structure, creating a tunnel-like passageway of climbing plants. Although the terms often are used interchangeably, trellises, arbors, and pergolas are distinctly different structures. A trellis is typically a latticework built to support climbing plants or vines.
How deep should a post hole be for a pergola?
For an 8-foot tall structure like this one, plan on about two-feet in depth. The depth of your hole should be about 1/4 of the height of your post. For a 6×6 post, the diameter of the holes should be about 12 inches square. As a general rule the width of your post hole should never be less than 10 inches.
Best Pergola Design Ideas with Precision Plans
When creating the best pergola design ideas and blueprints that require precise dimensions, let CAD Pro take the work out of the process. CAD Pro’s “Smart Dimension” tools will automatically create all your pergola blueprint dimensions with a few simple clicks.
Quick and easy point and click architectural drafting tools allow you to quickly create any type of floor plans, house plans or garden shed plans. These easy to use design tools are great for any kind of outdoor living space designs.
