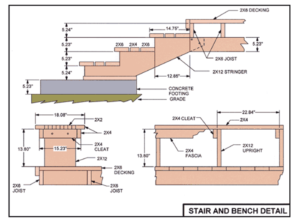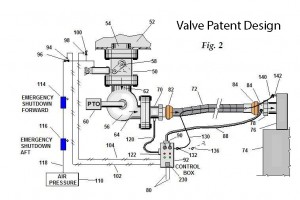Easy drafting software provides any individual the necessary design tools to create an accurate set of working drawings and/or computer simulations for a variety of industries and applications. Drafting instructions include dimensioning techniques, drafting calculations, material estimation, technical communications, and computer applications.
Easy drafting software, can make changes and add detail to your plans quickly and efficiently. Increasingly sophisticated technology allows drafters to create more realistic images that almost seem like three-dimensional models, making it easy to imagine the finished structure or object before it is built. Professional drafts-persons bridge the gap between engineers and manufacturers, and contribute experience and technical expertise to the design process within many industries.
Easy Drafting Software Techniques & Principles
Behind every product, building, or manufacturing process are drawings and models created by someone using the techniques and principles found within today’s drafting software. Drafting software provides the necessary tools and drawing techniques you’ll need to create professional blueprints for all industries.
Drafters are normally required to have a high-school diploma. Some colleges and technical schools offer drafting programs. Training in these programs will consist of advanced mathematics and technical drawing as well studying engineering and other related areas. The American Design Drafting Association offers drafters professional certification. Certification is not required, but it proves the drafter is competent in the field. To obtain the certification, a drafter must pass an exam on drafting practices and standards.
Easy drafting software provides a type of graphic communication in many industries worldwide. Engineers, architects and designers provide their ideas, sketches and specifications to drafters. The drafters use that information to produce working plans that detail how to make or build the product. Computer drafting and design is one method to produce drawings in traditional design and drafting fields. The availability of computer-aided drafting (CAD) systems has enabled even small drafting firms to utilize computers for drafting and design which creates a great deal of efficiency.


