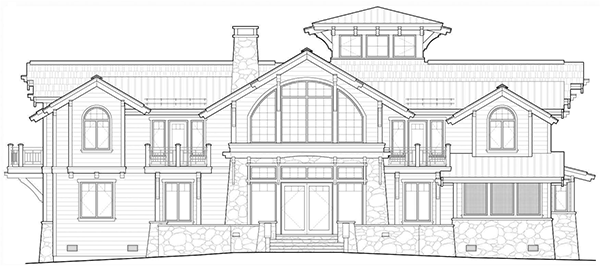CAD Pro is used world-wide for all types of home architectural drafting. CAD Pro has become a leader in home architectural design software, it’s used in schools and universities as a standard teaching tool for computer-aided drafting and design.
Traditional drafting programs can be complex and difficult to use. But Cad Pro drafting software is easy and affordable. No experience is necessary with Cad Pro’s advanced drafting and design tools.
CAD Pro helps you plan and complete any type of architectural building or remodeling project with intuitive smart tools and architectural design symbols. You can start designing architectural plans the first day.
Share your home architectural drafting designs with clients or contractors using Dropbox®, Google Drive™, OneDrive®, and SharePoint®. Export files to Microsoft Word®, Excel®, and PowerPoint®.

Home Architectural Drafting and Design
Precise Home Architectural Drafting and Design
Cad Pro will assist you when precise alignment is necessary, quickly align and arrange everything perfectly. Cad Pro’s intelligent “Snap Tools” and easy alignment features provide the necessary precision for detailed drafting and design projects.
Cad Pro’s home architectural drafting software is an affordable and easy alternative to other more expensive CAD software programs. Cad Pro is great for creating kitchen design plans, innovative smart home designs, rooftop solar panel designs, custom home plans, building plans, office plans, construction details, deck plans green construction design plans and much more.
You don’t need to be an experienced professional to look like one. CAD Pro includes textures for flooring, countertops, and more. You can also add pop-up photos for a real-world view of your architectural home designs, this feature is great for customer presentations.
Home Architectural Drafting Symbols
You get thousands of ready-made home design symbols for everything from furniture to bathroom and kitchen fixtures. If you’re doing a more technical remodeling project, you’ll even find wiring, outlets, heat & air, and plumbing symbols. CAD Pro also allows you to create custom architectural symbols and save them for future use.
Sketch Tracing
Sketch your home design ideas on a piece of paper, and then scan it. Now open your scanned sketch in CAD Pro and it becomes a traceable template that you can easily modify.
Photo Tracing Software
With CAD Pro’s architectural drafting software you can quickly import photos of your architectural home designs from any digital camera or smart phone and trace over them with CAD Pro’s easy-to-use design tools.
All Types of Architectural Home Designs
CAD Pro has helped thousands of homeowners, professional designers, builders and contractors plan and design all types of home architectural drafting plans and designs. CAD Pro is used by NARI professional remodelers and contractors and the NRCA roofing contractors. CAD Pro is also used by NHBA home builders and contractors as well as the National Association of Landscape professionals.
