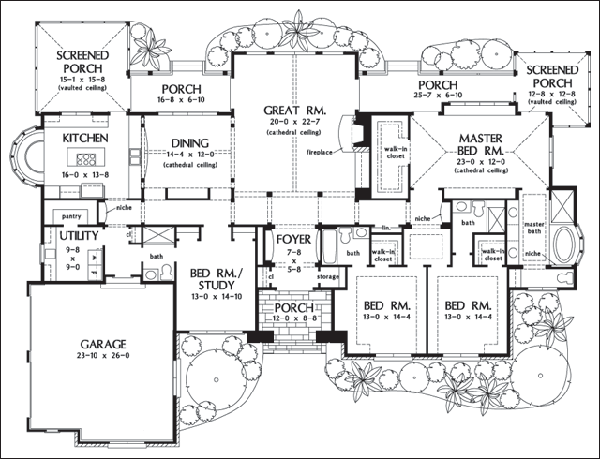Easy floor plan CAD software helps designers, draftsmen, builders and contractors become efficient with their home design ideas. Today, everything is smart, cutting-edge, advanced, and your floor plan CAD software shouldn’t be any different. Choose a dynamic software that will help you create professional floor plans quickly, time and time again.
Easy Floor Plan CAD Software Interface
Easy floor plan CAD software should have an intuitive interface that is easy to get used to and feel at home with. If you’re a homeowner, choose a software that is easy enough for you to use. If you are a builder or designer, however, you’re looking for features. For both professionals and novices alike, ease is the key.
Interactive Design Features
Your easy floor plan CAD software should help you communicate your ideas and layout effectively, easily, and quickly.
CAD Pro allows voice recording features to help you walk the viewer or client through your design process. You may also use features like pop-up text notes to give ideas extra detailed information. A photo is one of the best methods for displaying your design ideas, CAD Pro lets you pop up a photo when you need to add even more depth and realistic views of your vision.
Endless Uses
Save and modify your floor plans anytime. Once you own your CAD software, you can use it as little or as often as you need to. This makes it an excellent choice for professionals and helpful for homeowners who plan to upgrade many areas of their home over time.
Unique Design Features
Floor plans can be for decks, additions, arbors, tree houses, cabins and country homes, and lake houses. Use your floor plan CAD software to build an amazing play area for your children. Whatever you need, your easy floor plan CAD software should be able to handle it.
Precise Dimensions for Accurate Floor Plans
Involving a computer in the process of creating floor plans gives you the option to leave the precise dimension calculations to the CAD software. In just a few clicks you’ll have a fully working blueprint with CAD Pro’s smart dimension tools.
Additional Features for Easy Floor Plan CAD Software
Additional features like sketch tracing and photo tracing let you scan in a picture or drawing and enhance it through the floor plan CAD software. Cutting-edge programs that are up to date with current technological trends such as CAD Pro will have these features.

CAD Software Floor Plan Design
