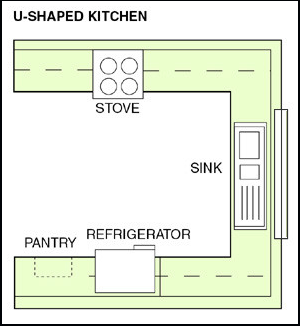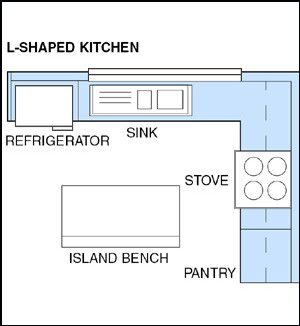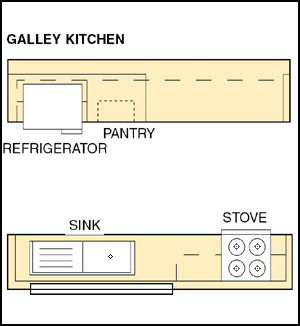Kitchen layouts any cook can appreciate.
U-Shaped Kitchen Layouts
U-shaped kitchen layouts are a standout amongst the most well-known kitchen designs and is especially advantageous for anyone that enjoys cooking. U-shaped kitchens are ideal for two cooks and should be implemented in a floor area of at least 8’x8’ feet. The extensive span of counter space gives two individuals enough space to work without crowding each other. The U-shaped kitchen design has an open side that for the most part joins the neighboring family room or breakfast nook or a combination of the two.
Most homeowners with a U-shaped kitchen layout need to figure out how to fit in a kitchen island for added storage and countertop space. For void nesters or youthful couples without kids, we suggest putting a cook-top on the kitchen island. Customers also look to their islands for customized storage space, wine coolers, and space for seating and entertaining such as a breakfast bar.
L-Shaped Kitchen Layouts
L-shaped kitchen layouts do not always provide every customer or owner with enough counter space and cabinet capacity they may require.
Now and again kitchen planners can add extra cabinet space or storage by setting shallow 13-inch pantry cabinets along the wall opposing the L-shaped kitchen layout. Yet, today’s movement of under counter cooler drawers, dishwasher drawers, and warming ovens requires all the more counter space. One approach to a redesign the L-shaped kitchen layout so that it extends the two legs of the L-shaped kitchen. Designers should be careful to keep major appliances within a few steps of each other when creating their kitchen layouts. Placing an oven at one end of the L-shaped kitchen plan is practical, as is placing entertainment items and storage space such as wine coolers and dinnerware storage. Another good option for one side of the L-shaped kitchen layout is a desk or organizing area for household bills, computers, charging stations and calendars.
The L-shaped kitchen layout gives satisfactory space for cooking and entertaining. Most customers need to add a kitchen island to make up for the absence of counter space. Kitchen islands should only be added if there is enough room for 3-foot-wide aisles/walkway on all sides of the island.
Galley Kitchen Layouts
Galley kitchen layouts are found more often in apartments and condominiums rather than houses.
In older building designs, one end of the galley kitchen design usually has a door that leads to a back hall or service area. Galley kitchen designs are meant to be compact and efficient and are not suitable for large families or individuals that wish to entertain additional guests.
Kitchen designers need to make sure to maintain a work space which is triangular in shape. This means to keep sufficient countertop space between the sink and cooktop and next to the refrigerator.
The galley kitchen layout usually does not have windows. Some galley kitchen layouts offer small windows or plant windows over the sink or at one end of the kitchen layout. Recessed lights such as can lights are often used throughout the kitchen space. If appropriate, skylights are also a good way to bring in natural light while offering an eco-friendly kitchen design. Placing lighting inside glass or frosted glass door cabinets is a great option for added style.
CAD Pro is your #1 source for kitchen layouts and kitchen design software; providing you with the many features needed to design your perfect kitchen layouts! Browse our kitchen designs and floor plans. Get started now!



