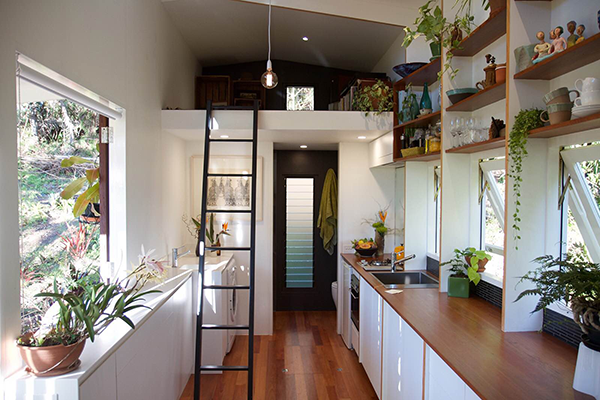Decorating a small space can be difficult so we’ve put together these small space home design tips. There is limited floor or wall space to instill much personality or character and there is limited room for any large, bulky elements. While many re-modelers will never take on a job remodeling small spaces like tiny apartments or tiny homes.
CAD Pro would like to share these small space home design tips and ideas that can be applied in any home or office.

Small Space Home Design Tips and Tricks
Six Small Space Home Design Tips
#1 – Get Rid of Upper Kitchen Cabinets
By ditching upper kitchen cabinets, the whole room will feel bigger. You can always store overflow in a hutch in the next room over.
#2 – Paint Bookshelves Anything but White
Paint built-in bookshelves a warm gray to help them recede visually. This way, they won’t seem like such a bulky space-hog.
#3 – Streamline Your Finishes
This could mean opting for an all stainless-steel kitchen, rather than stainless appliances mixed in with wood cabinets, or even wood floors painted the same color as the walls.
#4 – If Possible, Build in Furniture
This is one of the more efficient small space home design tips. Built-in furniture can be the difference between a cramped small space and a thoughtful, pleasant one. Bookshelves, sofas, desks, shelves, and even radiator covers are worth considering.
#5 – Get Rid of Lower Stair Railings
Does the staircase really need a railing down by the ground floor? Nixing it might just be the thing to open up the room.
# 6 – Glass and Acrylic Furniture Are Basically Invisible
Okay, so not exactly, but glass and acrylic furniture is definitely a good idea in a small space because it all but blends into the walls.
Small Space Home Design Tips and Software
CAD Pro is computer-aided design software intended to assist anyone with their tiny home design process, which is required by today’s building codes and contractors.
Do it yourself easy tiny house floor plan software can save you a lot of money! Cad Pro’s easy to use drafting and design software allows you to quickly design your small space home design tips.
Visualize your Small Space Home Design Tips
Homeowners, Contractors and Architects use home design software like CAD Pro to visualize your tiny home before it’s built. Start designing your tiny house today with Cad Pro.
Free Plans & Symbols will give you a fast and efficient way to start your tiny house plans.
Small Space Home Design Tips and Presentations
CAD Pro works great with Microsoft Office which makes your next tiny home design presentation very simple and easy.
