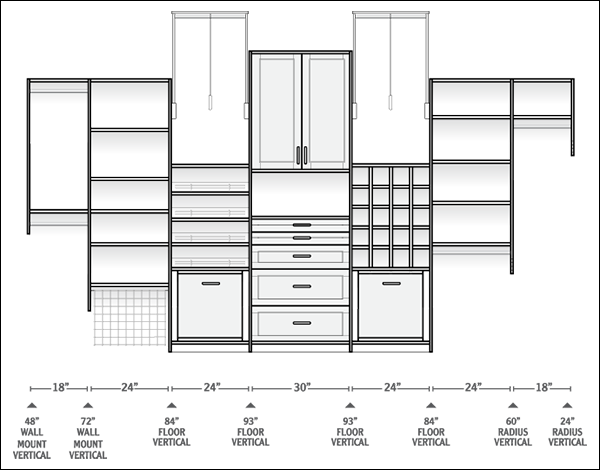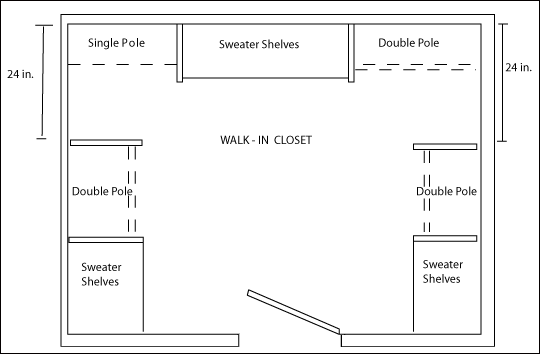Storage space design software gets you started with walk-ins, reach-ins, underneath stairs, to open vertical wall spaces, there are many ways to add more storage space to any home floor plans.
During a remodeling job, it’s important to consider each and every product option and its capabilities. It’s even more important to utilize the right mix of products to meet the homeowner’s functional, spatial, style, and budget needs. The product options are wide-ranging, as are the materials with which they are made. They can be prefabricated or custom-made from metal, wood/laminate, mixed or other materials. A truly complete storage space design software program will be flexible, configurable, and adjustable, providing the homeowner with both the look and function they need for all of their storage needs.
Front and Backstage Storage Space Design Software Solutions
In areas of the home where the most personal and often prized items are kept – the master bedroom closet – an efficiently organized closet or space with the right amount of open shelving and closed storage spaces can turn a tired, ineffective space into a new, integrated space. Designing and choosing the right material to showcase ‘front-stage’ worthy collections enhances the space and allows the homeowner’s personality to be reflected in its storage space design. It adds that air of luxury that today’s homeowners expect in the master bedroom closets. CAD Pro provides all necessary design tools for creating professional storage space solutions.

Walk-in Closet Storage Solution Drawing
Share your storage space designs with clients or team members using Dropbox®, Google Drive™, OneDrive®, and SharePoint®. Export files to Microsoft Word®, Excel®, and PowerPoint® with a single click.
Storage space design software that meets your expectations.
Make more informed storage design decisions with an industry leader.
Work more efficiently with tools designed for builders and contractors.
Develop higher-quality, more accurate storage designs while saving money.
Visualize and improve collaboration while exploring all storage design options
Use detailed drawings to help communicate design intent while improving workflow.
Explore and present design options quickly with interactive design tools.
Quickly evaluate storage space designs before they are built.

Walk-in Closet Floor Plan
One of these new storage design software programs is Cad Pro. For any novice user, Cad Pro has been designed to provide all the necessary drafting and design tools for producing professional home design floor plans.
CAD Pro’s storage space design software provides all the necessary storage space design solutions for any novice or professional. Always remember that the remodeler and homeowner must collaborate to determine the best design and storage product options that meet the needs and application of each space.
