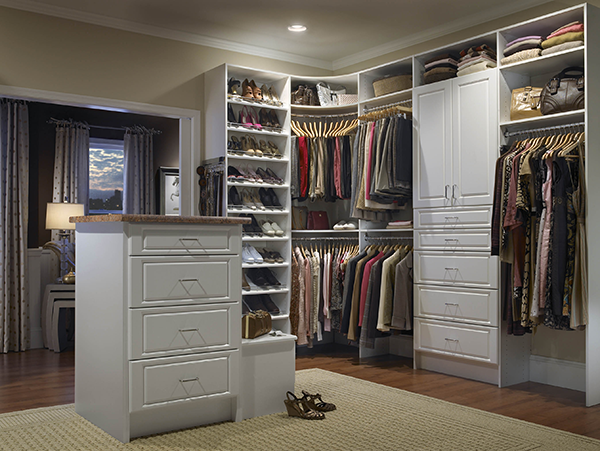Storage space design solutions start with walk-ins, to reach-in, underneath stairs, to open vertical wall spaces, there are many ways to add more storage to any home design plans.
During a remodeling job, it’s important to consider each and every product option and its capabilities. It’s even more important to utilize the right mix of products to meet the homeowner’s functional, spatial, style, and budget needs. The product options are wide-ranging, as are the materials with which they are made. They can be prefabricated or custom-made from metal, wood/laminate, mixed or other materials. A truly complete storage space design solutions system will be flexible, configurable, and adjustable, providing the homeowner with both the look and function they need for all of their storage needs.
Front and Backstage Storage Space Design Solutions
In areas of the home where the most personal and often prized items are kept – the master bedroom closet – an efficiently organized closet or space with the right amount of open shelving and closed storage spaces can turn a tired, ineffective space into a new, integrated space. Designing and choosing the right material to showcase ‘front-stage’ worthy collections enhances the space and allows the homeowner’s personality to be reflected in its design. It adds that air of luxury that today’s homeowners expect in the master bedroom.
In areas that need to be efficient, accessible, and tidy – the laundry room – a similar combination of open and closed shelving are ideal storage space design solutions. This way, homeowners maintain tidiness in a heavily-trafficked part of the house, but can still place regularly-used items in the open. Wire shelving with ample hanging area is suitable in the laundry room since its open design promotes ventilation. This creates a highly-usable space with a clean, stylish aesthetic. The efficient design also reduces the potential for wasted time in the laundry room, freeing up quality time to be spent with the family elsewhere.
Wood/laminate closet systems are another great option for both bedroom closets and laundry areas. They can be designed and installed in a walk-in, reach-in, or open wall storage space, making them a more affordable – yet equally as beautiful – alternative to built-in-place casework. With options ranging from premium door and drawer fronts to nickel-finished handles, furniture-quality storage space design solutions are trending with homeowners everywhere. ClosetMaid®’s MasterSuite ®system, for example, offers some of the newest styles and finish options for its most luxurious wood/laminate closet system.
Kitchen Pantry, Utility and Garage Storage Space Design Solutions
The kitchen is still the most frequently accessed room in the house. Today’s pantries must be designed for visibility and easy access – catering to busy, on-the-go lifestyles, or the aspiring chef in the house. Whether fixed-mounted or adjustable, wire shelving is ideal for pantries. It doesn’t hide the items it stores, and it is durable and low maintenance making it a great design option for small appliances and non-perishables. ClosetMaid’s line of Wire Systems can be used in virtually any space of the home, with details specifically suited for linen, pantry, and closet applications.
Meanwhile, garages and utility areas demand hard-working products that are durable, stain-resistant, and scratch-resistant. They also need versatile storage design solutions that allow homeowners to fit components together as needed to maximize space. This versatility can be achieved with either laminate or wire shelving as storage solutions:
Laminate: ClosetMaid’s ProGarage® is a great example of a modular product that can efficiently utilize garage wall space. This laminate garage storage cabinet system offers adjustable leveler legs for all floor cabinets and boasts stain, scratch, and impact resistant doors and drawer fronts, withstanding the day-to-day wear of a garage.
Wire: ClosetMaid makes wire shelving specifically suited for storing heavier items. Heavy Duty wire shelving is deeper, and when installed with a Maxload® ShelfTrack® system, allows you to store more items off the ground – think about the garage floor space that would be freed up – a car may actually fit!
The remodeler and homeowner must collaborate to determine the best design and storage product options that meet the needs and application of each storage space designs.
CAD Pro’s drafting software and home design tools provide the necessary easy storage space design solutions for any novice or professional.
Brought to you by ClosetMaid® Professional Services℠

Master Closet Designs
