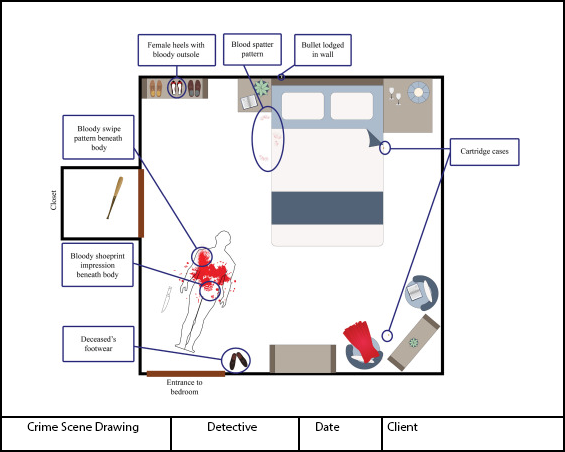Properly prepared crime scene layout drawings are very useful for investigators, attorneys and the courts. An accurate crime scene diagram will help investigators recall details of the crime scene when preparing their crime scene diagrams.
CAD Pro’s design software provides the necessary design tools and features that anyone can use for accurate crime scene layout drawings. Accurately portray the physical facts, relate the sequence of events, establish precise location and relationship of objects and evidence while creating a permanent record of the crime scene.
Share your crime scene diagrams with investigators, legal aids, colleagues and clients using Dropbox®, Google Drive™, OneDrive®, and SharePoint®. Export files to Microsoft Word®, Excel®, and PowerPoint®.
There are no limits to the variety of crime scene drawings you can create with CAD Pro.

Accurate Crime Scene Layout Drawings
Interactive Crime Scene Layout Drawings
CAD Pro is the first drawing/design software application that lets users insert pop-up images or photos, pop-up text notes and precise verbal comments or audio sound files. When incorporating these features in your crime scene drawings, it eliminates any discrepancy’s that may arise when presenting your crime scene evidence.
Guidelines for Creating Crime Scene Layout Drawings
- Observe and plan
- Measure distances
- Outline the area
- Locate objects and evidence within the outline
- Record details
- Make notes
- Identify the sketch with a legend and a scale
How to Make Crime Scene Layout Drawings
All crime scene layout drawings starts with a floor plan of where the crime was committed: a home, office, street, or business.
Easily edit the scene/floor plan using CAD Pro’s powerful floor plan tools and features. Add walls, windows, and doors more with just a few clicks. Resizing and editing walls is just as easy. And everything is exactly to scale, complete with industry standard dimensions.
Proper Crime Scene Drawings Assists in:
- Interviewing and interrogating persons
- Preparing an investigative report
- Presenting the case in court
- The sketch supplements photographs, notes, plaster casts and other investigative techniques.
Two Types of Crime Scene Layout Drawings
- Rough sketch
- Finished or scale sketch
CAD Pro has helped thousands of investigators, attorneys, forensics, and clients streamline the process of producing professional crime scene diagrams for clients and colleagues. CSI professionals can clearly document the evidence and the crime scene layout. Cad Pro is an affordable and easy alternative to other more expensive CAD software programs. Cad Pro is great for creating custom home plans, building plans, office plans, construction details, and much more.
