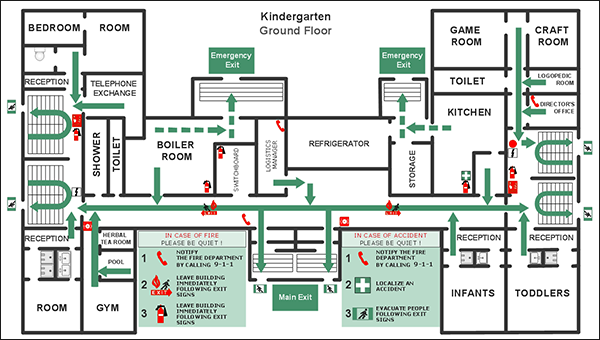An effective emergency evacuation diagram will ensure facility occupants can quickly and easily get the information they need to evacuate the facility, if required, in the event of an emergency. As an integral part of a property’s Emergency Management Plan, evacuation diagrams are designed to inform occupants of the emergency evacuation procedures, locations and directions of the nearest emergency exits, fire equipment, the assembly areas and who to call in the event of an emergency.
CAD Pro has put together these helpful guidelines for creating an effective emergency evacuation diagram that you can post throughout your facility.
CAD Pro’s evacuation design software provides the necessary design tools and features that anyone can use when creating an effective emergency evacuation diagram. There are no limits to the variety of evacuation diagrams or plans you can create with CAD Pro.
Share your emergency evacuation diagrams and plans with clients, colleagues, contractors or friends and family using Dropbox®, Google Drive™, OneDrive®, and SharePoint®. Export files to Microsoft Word®, Excel®, and PowerPoint®.

Effective Emergency Evacuation Diagram
What is an Effective Emergency Evacuation Diagram
An evacuation plan lays out how to exit a building safely during an emergency. … In case of a fire, carbon monoxide leak, earthquake or other emergency, everyone in your facility should be familiar with your evacuation plan.
These diagrams are intended to provide emergency and evacuation information for occupants and visitors. They should contain concise, clear and appropriate details to inform occupants and visitors in an emergency.
When there’s a high level of smoke or carbon monoxide in your facility, you need to exit as quickly as possible. According to the National Fire Protection Association (NFPA), your ability to exit your facility in the event of an emergency depends on advance warning as well as advance planning.
In case of a fire, carbon monoxide leak, earthquake or other emergency, everyone in your facility should be familiar with your effective emergency evacuation diagram and procedures.
Wardens for an Effective Emergency Evacuation Diagram
Generally, one warden for every 20 employees should be adequate, and the appropriate number of wardens should be available at all times during working hours. Employees designated to assist in emergency evacuation procedures should be trained in the complete workplace layout and various alternative escape routes.
Cad Pro’s popular design software is an affordable and easy alternative to other more expensive software programs. Cad Pro is great for creating a quick and effective emergency evacuation diagram, custom home plans, building plans, office plans, construction details, and much more.
