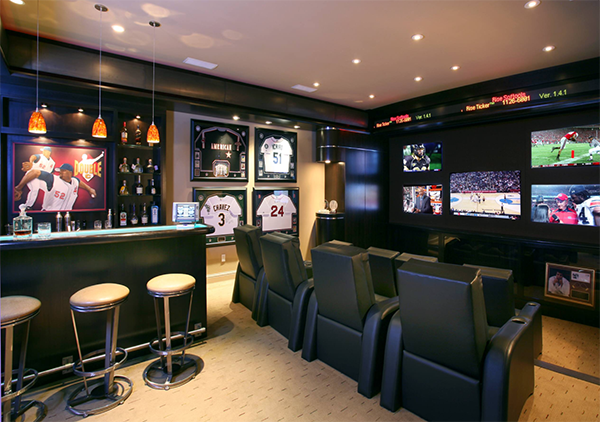We’ve put together some excellent guidelines for man cave designs and ideas. These man cave plans can feature sports themes, bars, game rooms, billiard tables, and amazing TV entertainment centers.
When you want to get away from the outside world or perhaps your disgruntled wife at home, the best way to do it is to relax in your man cave. For men these sacred places give you the chance to unwind in comfort and recharge your mind. It’s the one space in your home that’s solely dedicated to you, and this space acts as a reminder of your freedom and passions in life. As secluded rooms inside your homes, man caves also give you the opportunity to admire your collection of treasures without disruption.
CAD Pro has helped thousands of remodeling professionals, builders and contractors plan and design all types of man cave plans. CAD Pro is used by NHBA builders and contractors.

CAD Pro is Great for Man Cave Designs and Plans
What’s in Your Man Cave Designs
Think billiard pool games, movie and media rooms, whiskey tasting at the bar, and decor composed of the finest sports memorabilia. No matter what your take is on the ideal man cave plans, this living space is distinctively your own. And chances are you’ve seen those remodeling television shows which feature man cave ideas and overheard the negative perception of most man cave designs. Yet the reality is the man cave doesn’t have to be this ultra masculine room with a river of nacho cheese flowing through it. Any man can come up some man cave ideas and create a living space that’s functional, modern and respectable.
Size and Layout for Man Cave Plans
Because they’re mostly located in basements, man caves can be fairly large and spacious. However, there are many small man cave ideas and features as well. These are the three sizes you should consider before starting your man cave plans.
- Small Man Cave Plans
- Medium Man Cave Plans
- Large Man Cave Plans
The plan you choose will be determined by the amount of space in your home you wish to allocate to your man cave plans. Your man cave layout and features should be considered before starting your new room. This will save a lot of time and money. You can approach this in two ways.
– One: If working with an existing layout, pick and choose the main features you’d like to have and assign them to your existing spaces. Be sure you measure your layout and pick the features that will accommodate your space.
– Two: If you’re renovating or designing a custom layout, first choose the features you’d like to have and design your man cave plans around them.
Most men’s preferred man cave designs are an open concept with designated areas (TV room, bar, games, etc.) with all sections in view of one another.
TV Viewing Area is Important
Most finished basements and man caves include a TV viewing area. You can opt for the full home theater room with surround sound or a more traditional television viewing section. Or if you have a limitless budget, do both.
TV Size:
For the main TV, don’t go with anything smaller than 55″. Additional televisions can be 32″ or bigger.
Type of TV:
The favorite is a large flat screen with high resolution and fast refresh rates, but you may prefer a projector. Both are good options for any man cave.
TV Location:
Mounted up on the wall is one of the best locations for your man cave plans. Plan the placement so that you and your guests enjoy optimal viewing of the TV. You don’t want the television set to the side or in a location that’s not ideal for watching (or that requires moving furniture in order to view it properly).
Stereo/Sound:
You definitely want a great sound system – likely plugged into your TV system for the ultimate multimedia experience. Use wireless technology for placing speakers throughout the space.
Bar Area for Man Cave Designs
You can be creative when designing your man cave bar. Even if the traditional mini-bar isn’t for you, consider a coffee bar or wine cellar/tasting room. Essentially you want to create a “beverage area” in a way that is comfortable for people to enjoy whatever beverages you serve.
Mini bar designs vary tremendously. You could go with wood, steel, or concrete. It can be tucked away in a corner or be large and the main center of the space. Whatever you do, offering comfortable bar stool seating is a must-have touch.
Must-have bar features:
- Keg, refrigerator, plenty of glasses and a decent liquor selection.
- Bar Stools… preferably within view of the TV.
- Mini Bar TV – why not mount a flat screen TV in the bar for your “guest”
Video games:
Video games aren’t just for kids. The games these days are incredible and there are games for everyone including adults. If you’re going through the effort of creating the ultimate man cave designs, be sure to budget a few hundred bucks for a video game set up.
In return we’ve put together this guide for the best man cave ideas and inspiration from around the world. You’ll discover interior design ideas for every type of living space imaginable including basements, garages and even attics. No matter what size your house may be, these ideas will help you put together the pieces and create a man cave masterpiece you will enjoy.
Cad Pro is an affordable and easy alternative to other more expensive design software programs for your man cave plans. Cad Pro is great for creating custom home plans, building plans, office plans, construction details, and much more. Anyone can start creating their man cave designs with CAD Pro.
