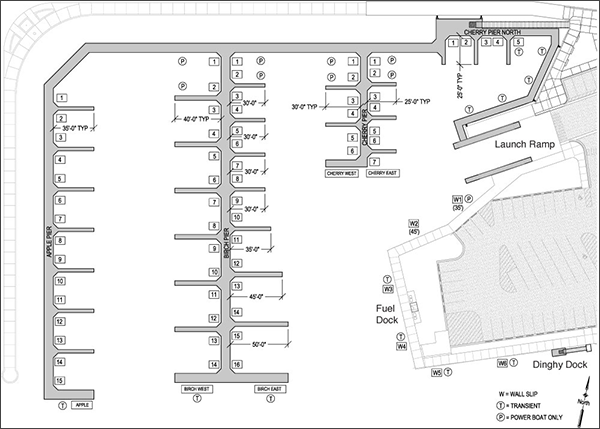When planning your waterfront project, visualizing what the final product will look like is an important and integral part of the process. New software technology and advanced materials are highlighting the benefits of marina dock design layouts.
Cad Pro’s computer-aided design software is an affordable and easy alternative to other more expensive CAD software programs. Cad Pro is great for creating marina dock design layouts, building plans, office plans, construction details, and much more.

Marina Dock Design Layouts with Boat Ramp
Professional Marina Dock Design Layouts
CAD Pro helps you plan and complete any type of marina dock designs and plans with intuitive design tools and symbols that anyone can use with professional results.
Share your marina dock designs and plans with clients or contractors using Dropbox®, Google Drive™, OneDrive®, and SharePoint®. Export files to Microsoft Word®, Excel®, and PowerPoint® with a single click.
CAD Software for Marina Dock Design Layouts
CAD Pro has helped thousands of dock builders and designers streamline their workflow while producing professional marina dock design layouts and plans for clients and colleagues. Cad Pro is great for creating landscape design plans, outdoor kitchens, outdoor fireplaces, pergola design plans, and much more.
Marina Dock Design Layouts with Interactive Features
Quickly view and print professionally designed marina dock designs and add these interactive design features listed below.
CAD Pro is the only marina design software that allows you to:
– Record your ideas and incorporate voice instructions into your plans.
– Add pop-up text memos to your dock plans to support areas in detail.
– Add pop-up photos and transform marina dock plans into designs you can visualize.
Key Features for Marina Dock Design Layouts
You don’t need to be an experienced professional to look like one. CAD Pro includes textures for flooring, countertops, and more. You can also add pop-up photos for a real-world view of your marina design ideas.
