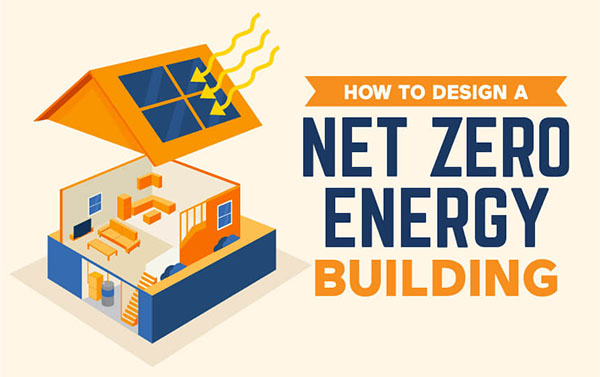Zero net energy construction are building methods that make, or supply, their energy through renewable resources, which results in zero carbon emissions. This means that a net zero energy building or home is one that produces as much energy as it consumes on an annual basis.
Commercial construction companies and home builders have a growing interest in implementing zero net energy construction methods and policies. These new net zero energy buildings help them meet their corporate goals, and regulatory mandates, federal government agencies and many state and local governments are beginning to move towards.
When achieving zero net energy construction you will want to consider the following. Be sure to research your lighting, walls, windows, doors, roof, ventilation, air conditioning, heating, and the building usage and behaviors of the occupants.

Zero Net Energy Construction
Features for Zero Net Energy Construction
The Department of Energy defines a zero net energy (ZNE) building as one that produces as much energy through renewable sources as it uses over the course of a specified time period.
- Structural insulated panels (SIPs) for the walls and roof. Wall panels are 9 1/2-inch thick (R-45), OSB over polyisocyanurate insulation. Roof panels are of the same construction, 11 1/4 inches thick (R-70).
- A reflective cool roof to minimize heat absorption is an excellent feature for net zero energy buildings.
- Passive cooling by means of a solar chimney at the top of the house or building that can flush out stale air and introduce cooler, fresh air at night.
- LED bulbs, a smart thermostat, and wi-fi enabled energy management.
- Heating and cooling with a Carrier air-source heat pump. Whole home or building ventilation with a Zehnder energy-recovery ventilator. The variable-speed air conditioner limits start and stops for higher efficiency.
- Double-pane insulated windows.
Also, the city or county may require that anyone taking the plans agrees to have them reviewed by a local professional architect and/or engineer as well as a licensed contractor before construction starts.
Cad Pro is an affordable and easy alternative to other more expensive drafting and design software programs. Cad Pro is great for creating zero net energy construction plans, custom home plans, building plans, office plans, construction details, and much more.
CAD Pro allows anyone to share their ideas and plans with clients, colleagues or professional contractors using Dropbox®, Google Drive™, OneDrive®, and SharePoint®. Export files to Microsoft Word®, Excel®, and PowerPoint® with a single click.
CAD Pro has helped thousands of homeowners, professional designers, builders, and contractors plan and design all types of net zero energy building plans. CAD Pro is used by NARI professional remodelers and contractors and the NRCA roofing contractors. CAD Pro is also used by NHBA home builders and contractors as well as the NALP National Association of Landscape Professionals.
