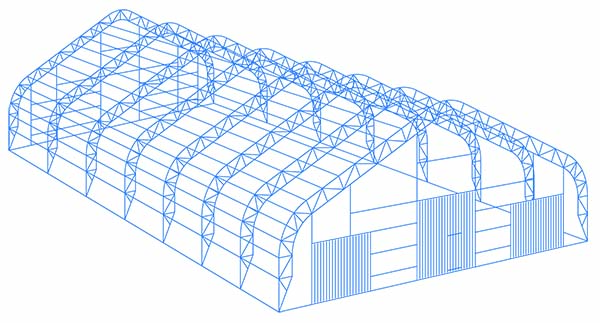Whether you are designing and building a simple set of airplane hangar blueprints or the ultimate airplane hangar, detailed blueprints or plans are essential. There are many unknowns that can be overwhelming especially if you are unsure where to start or experience a glitch in the planning process.
Designing your own hangar will allow you to customize your plans to accommodate your airplane’s wingspan, length, and tail height. It also means you do not have to be concerned about your hangar being rented out to multiple people.
CAD Pro allows anyone to share their ideas and airplane hangar blueprints with clients, colleagues or professional contractors using Dropbox®, Google Drive™, OneDrive®, and SharePoint®. Export files to Microsoft Word®, Excel®, and PowerPoint®.

Airplane Hangar Blueprints
Designing Airplane Hangar Blueprints
You can choose from many different styles of doors for hangars, but the most commonly used are bi-fold, sliding, and hydraulic. Bi-fold airplane hangar doors fold horizontally in the middle to open, and when it is open the door sticks out of the building. With this style of door, you will need a taller building because of the way the door folds up when open. These styles of doors are usually opened and closed with an electric motor and cables.
Hangars come in many different sizes and shapes. So, it is important to find the right one for your plane. One of the most common hangar designs is a T shape hangar, which has a snug fit for the plane. The second most popular is a rectangular shape that allows for a little more room in the hangar when the plane is parked. Both designs are popular and very good for most airplane owners, so the best airplane hangar blueprints will depend on your specific needs. A hobbyist may prefer a T-shaped design, while a hangar for a corporate plane might find a larger rectangle hangar is best for added space around the airplane.
Steel Airplane Hanger Cost
The average airplane hangar will cost between $18 and $30 per square foot including the cost of the concrete foundation. For customized hangars, the price can increase to $42 per square foot. A steel ridge frame hangar will cost about 28% more than an arch frame metal hangar building.
Cad Pro is an affordable and easy alternative to other more expensive design software. Cad Pro is great for creating kitchen design plans, innovative smart home designs, rooftop solar panel designs, custom home plans, building plans, office plans, construction details, deck plans green construction design plans and much more.
CAD Pro has helped thousands of homeowners, professional designers, builders, and contractors plan and design all types of metal buildings and airplane hangar blueprints. CAD Pro is used by NARI professional remodelers and contractors and the NRCA roofing contractors. CAD Pro is also used by NHBA home builders and contractors, the National Kitchen & Bath Association (NKBA). as well as the (NALP) National Association of Landscape Professionals.
