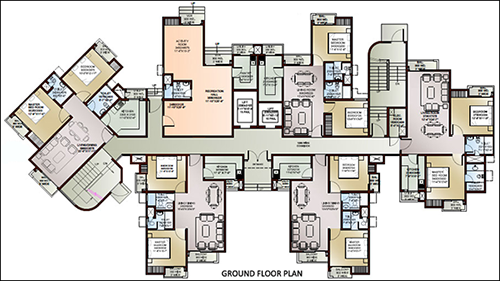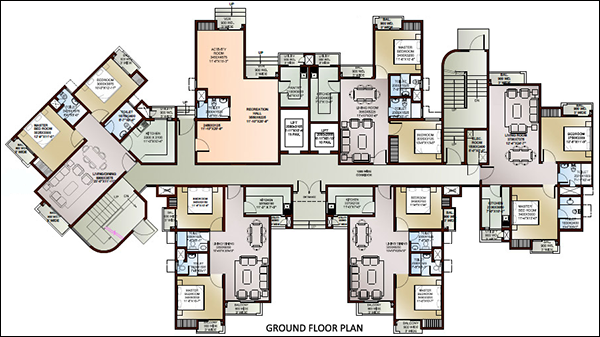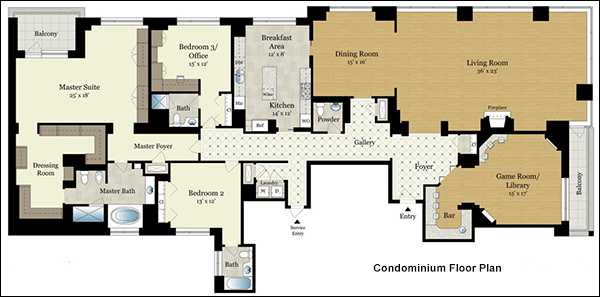Your project is about to begin. You’ve spent months on the design, pricing, and hiring a contractor and an architect. And now the real work begins with the help of digital CAD design construction software.

Digital CAD Design Construction Software Drawings
Timelines with Digital CAD Design Construction Software
Your timeline shows the construction phase for the last 18 months. And that’s the timeline that your budget is riding on. It’s a complete chess game now to make sure all pieces are in place to make it work in 18 months, when it was originally scheduled at 21. Utilizing digital CAD design construction software can benefit these timelines.
By driving the productivity up front and enabling it with a proprietary construction software, you can compress the planning and design phase. It also can cut out the back and forth that typically happens during the value engineering phase because that’s already baked in.
CAD Design Construction Software
This model of exact engineering carries over from years of experience smoothing out the supply chain. Designs can be executed fast in the construction phase when the map is so well laid out, plus trades aren’t stepping on each other, and there is no waste of time or money while utilizing CAD construction software.
The model of exact engineering has proven successful. A completed six-story, 225,000-square-foot off-campus student housing project with more than 500 beds and with a six-story attached parking garage in 10 and a half months, with a clock that started the moment the project was engaged with the developer and finished when the students moved in. These are examples of real-life benefits of proprietary digital CAD design construction software.
It’s not uncommon for [conventional] projects to go six months to a year over timeline. Anyone can take on projects now that in the past wouldn’t have been able to guarantee with other structure systems. The costs with digital CAD design construction software systems are more assured. What drives costs are change orders, things not anticipated by the design team.
Affordable Construction Software
Cad Pro’s software is an affordable and easy alternative to other more expensive CAD software programs. Cad Pro is great for creating custom home plans, building plans, office plans, construction details, and much more.
Share your construction CAD software drawings with clients or team members using Dropbox®, Google Drive™, OneDrive®, and SharePoint®. Export files to Microsoft Word®, Excel®, and PowerPoint® with a single click.
CAD Pro has helped thousands of homeowners, professional designers, builders and contractors plan and design all types of floor plan designs. CAD Pro is used by NARI professional remodelers and contractors and the NRCA roofing contractors. CAD Pro is also used by NHBA home builders and contractors, the National Kitchen & Bath Association (NKBA). as well as the (NALP) National Association of Landscape Professionals.



