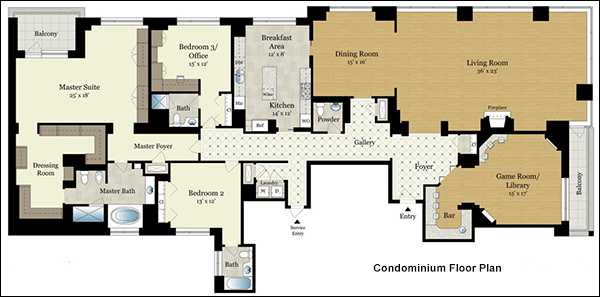CAD software is great for architectural drafting while providing all the necessary design tools and features required to produce quality architectural drawings and blueprints. When compared to other CAD software programs, the learning curve and time needed to become proficient with Cad Pro is minimal due to its simplistic interface and wide variety of architectural drafting tools. CAD software should not be hard to use or expensive. Cad Pro allows you to quickly create any type of architectural drawings with professional results.
It can be difficult and time-consuming to find the best CAD Software for your specific needs. CAD software is great for architectural drafting when providing a user-friendly interface that can be used by anyone.
The purpose of creating detailed architectural blueprints is to display your design as a two-dimensional (2D) representation on a sheet of paper, this is why CAD software is great for architectural drafting. Since you might have a problem fitting a 500 ft. long strip mall on your drafting table, you’ll need to use a ratio between the actual size of your structure and a smaller dimension on the sheet. This is referred to as the scale or scale factor. For example, a common architectural scale is 1/4″ = 1′-0″. This is read as: “one-quarter of an inch equals one foot”. If the front wall of your structure is 20 feet long, the line representing that face on your page will be five inches (5″) long. (20 x 0.25 = 5). When working with Cad Pro this way ensures that everything you draw is proportional and will fit together in the real world.
Different types of design industries use different standard scales. When working with civil engineering drawings, scales are in the full inch format, i.e. (1″ = 50′), while architectural and mechanical plans are more often done in fractional format (1/2″ = 1′-0″). Scales can be done in any unit of linear measure: feet, inches, meters, kilometers, miles, etc. The key is to pick a scale before you begin your design and use it for the entire design process.

Architectural Drafting & Design
CAD Software is Great for Architectural Drafting and Design
CAD software is great for architectural drafting and design. Cad Pro is an affordable and easy alternative to other more expensive home design software programs. Cad Pro is great for creating custom home plans, building plans, office plans, construction details, and much more. Anyone can start their new home window design project with CAD Pro.
CAD Pro allows anyone to share their ideas and plans with clients, colleagues or professional remodeling contractors using Dropbox®, Google Drive™, OneDrive®, and SharePoint®. Export files to Microsoft Word®, Excel®, and PowerPoint® with a single click.
CAD Pro has helped thousands of homeowners, professional designers, builders and contractors plan and design all types of window designs. CAD Pro is used by NARI professional remodelers and contractors. CAD Pro is also used by NHBA home builders and contractors.
