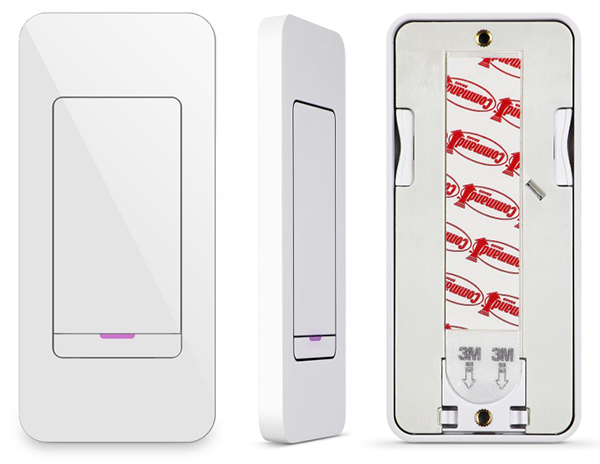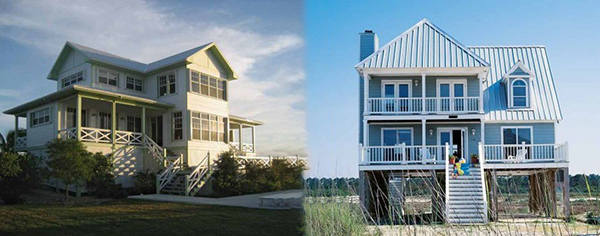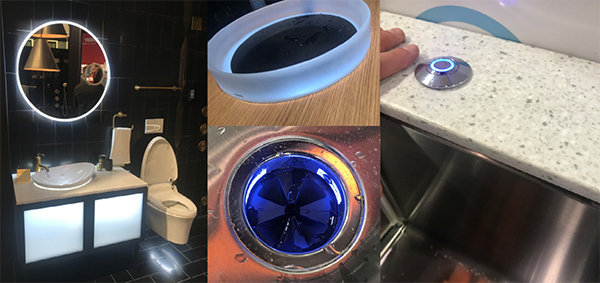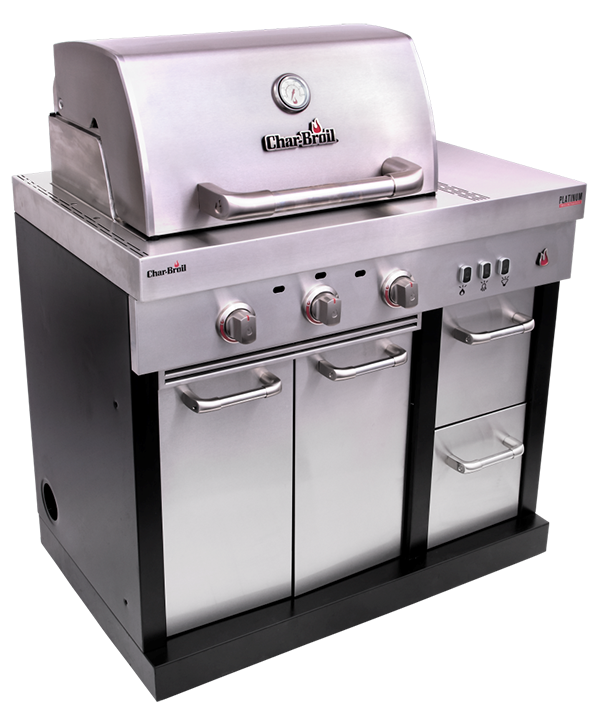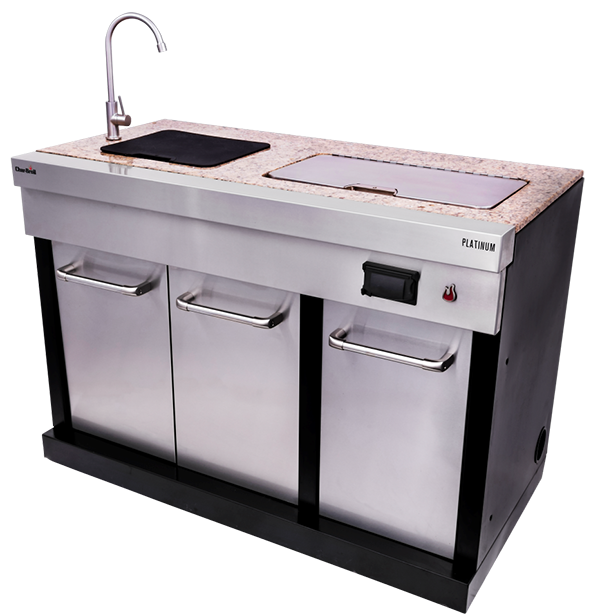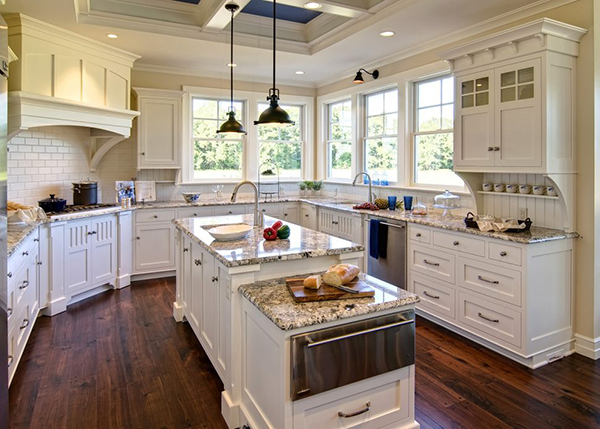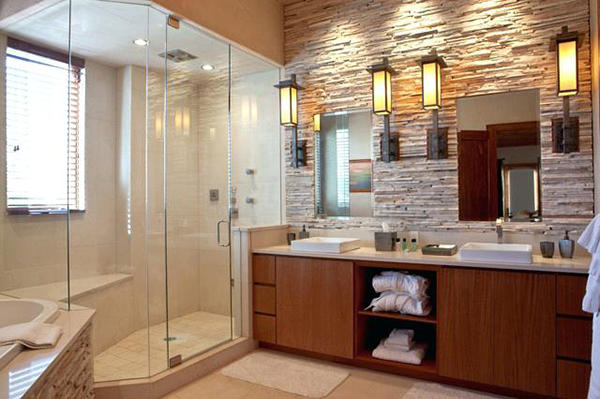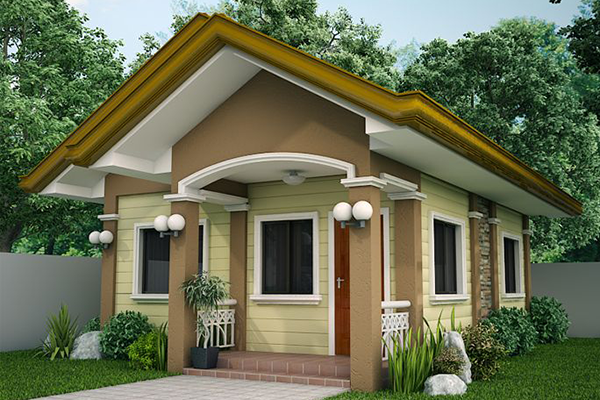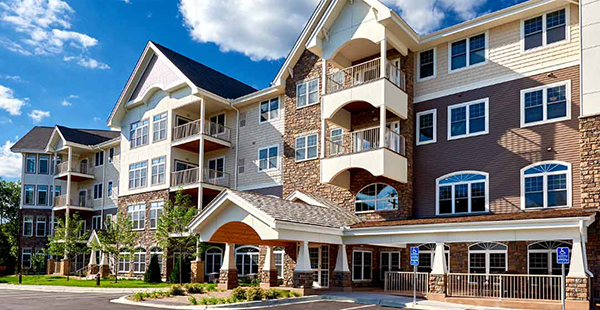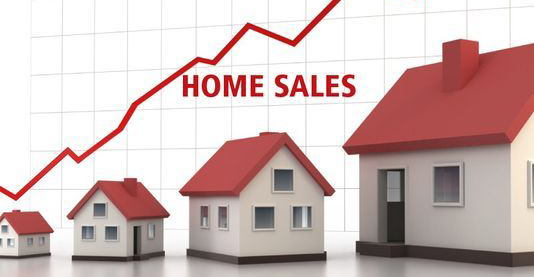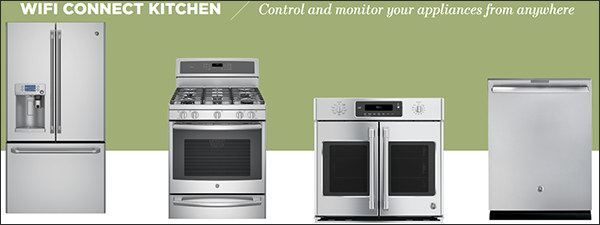What software are builders using and why? In this article we will look at some of the most popular builder software programs currently being used in the construction industry.
First Annual Most Popular Builder Software Programs Study
While attending the IBS exhibition floor, I was amazed at the high level of traffic at the booth of a construction management software company. I thought how many of the other companies on the floor would love to have 30 or more builders and contractors having meaningful interactions with booth staff throughout the day. So, for the most popular builder software programs study, I stopped to ask how they had attracted such large audiences.
No doubt the information they were exchanging was incredibly valuable, but no one at the booth was able (or maybe just not willing?) to identify the secret to their incredible booth traffic. I was left to assume their “secret” was more about their product than their presentation. The concept of integrated construction management software is obviously becoming very popular.
How Popular is The Most Popular Builder Software Programs
To my surprise, and somewhat contrary to the observations I made at IBS, a sizeable majority of new home builders and general contractors are not using integrated construction management software (77%), and they seem not to have plans to do so anytime soon.
It seems that while most builders embraced desktop computing decades ago for email communications and researching new products, as evidenced from the results of past NAHB studies, use of computers for other facets of running their businesses has not evolved much. Of the 300 builders participating in the survey, only 23 percent are currently using an integrated business management application of any type. About a third said they are using computers and mobile apps to manage their business in some way, but said they mostly use separate applications for each business function. Most surprising, as shown in the chart below, is that 43 percent said they are not using computer applications at all for managing their business. Which impacted the most popular builder software programs study.
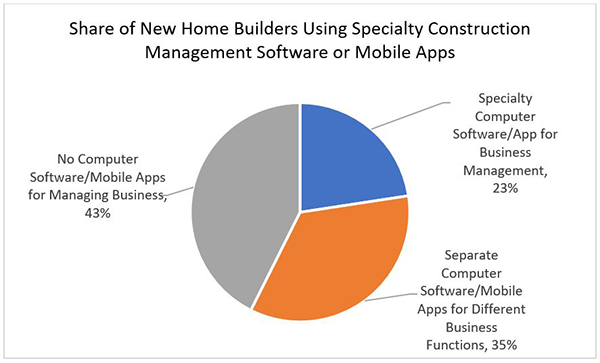
most popular builder software programs chart
Not surprising, larger builders were more likely to use integrated software than smaller builders. Sixty percent of those reporting 100 or more homes per year said they use an integrated solution; 36 percent of medium-sized builders (25-99 homes per year), and only 18 percent of smaller builders (<25 homes per year) reported using this type of software.
Why Builders Use The Most Popular Builder Software Programs
Let’s begin with the 23 percent who are using integrated construction management software. Overall, these builders shared many benefits they enjoy—time savings, fewer mistakes, better cost control, employee and subcontractor accountability, communications platform, information sharing, and organizing/simplifying their jobs. One respondent summarized the benefits:
“Having project schedules, finish/fixture selections, drawings, permits, budgets, and billing all in one place is much more efficient and greatly reduces the possibility of errors. Field personnel now can find information without having to call the office. Client access has streamlined the selection process and made change order preparation and approval easier. Tracking of project tasks assigned to staff is easier for managers. Daily site logs provide transparency and accountability for project managers.” These are real-life benefits for using the most popular builder software programs
Which of the most popular builder software programs are they using?
Not surprisingly, the most popular builder software programs cited by builders in the study was the same company with the impressively busy booth at the International Builders’ Show—BuilderTREND. This application had nearly double the number of users in our survey as the #2 software, ProContractor by Viewpiont. The #3 and #4 positions were held by CoConstruct and Sage, respectively. One third of respondents, more than selected any of the top four brands individually, selected “Some Other Software Application” after reviewing the list provided in the questionnaire—many larger production builders may be using custom platforms designed for their businesses.
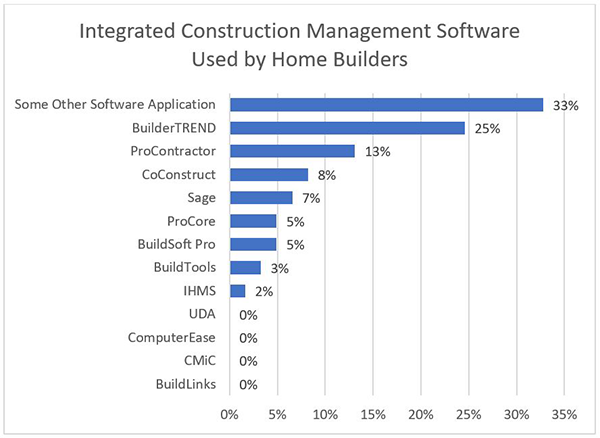
most popular builder software programs chart 2
As for the hardware platforms used for integrated construction management software and apps, two-thirds of respondents indicated they are using both PCs and mobile platforms (e.g, tablets and smart phones); one-third are using a PC-based platform only; and none of the respondents reported using a mobile-device-only hardware platform.
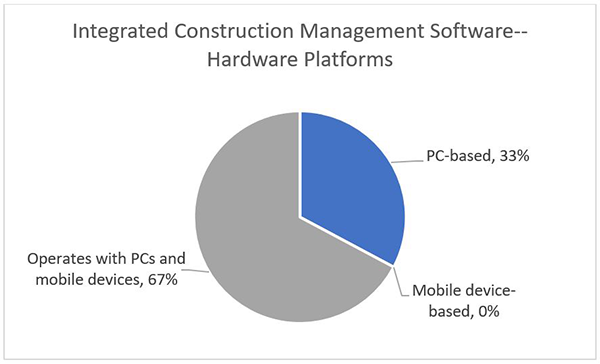
most popular builder software programs chart 3
What does it mean for the most popular builder software programs?
The sheer number of builders and new home general contractors not using an integrated system signals an opportunity for software providers. In my next summary of these findings, I’ll provide details from the hundreds of respondents who gave us reasons why they are not using integrated business management solutions. I’ll also summarize the comments of the integrated construction management software users that indicate the business functions where users find the software most useful and effective.
CAD Pro is a leader in drafting and design building software.
Custom home builder design software from CAD Pro has helped thousands of contractors and custom home builders streamline their workflow while producing professional designs for clients and colleagues.
Cad Pro’s custom home builder design software is an affordable and easy alternative to other CAD software programs. Cad Pro is great for creating custom home plans, building plans, office plans, construction details, and much more.
Share your custom home plans and designs with clients or team members using Dropbox®, Google Drive™, OneDrive®, and SharePoint®. Export files to Microsoft Word®, Excel®, and PowerPoint® with a single click.
Click Here to Get Started
