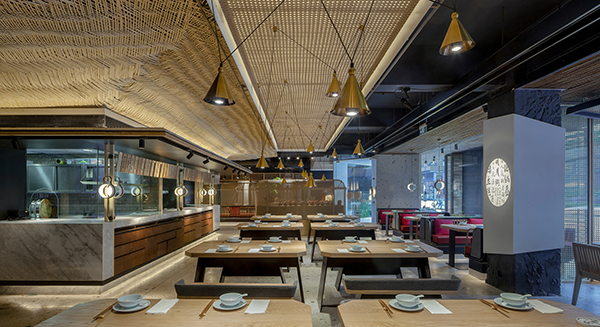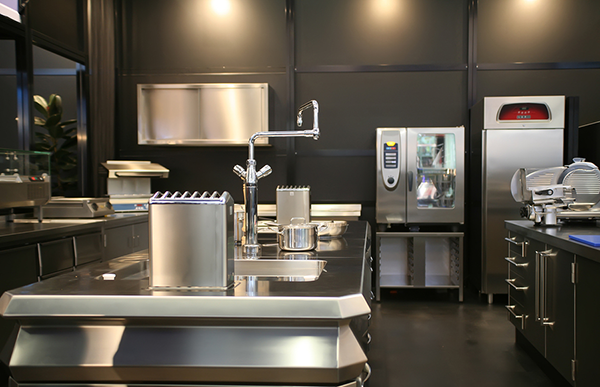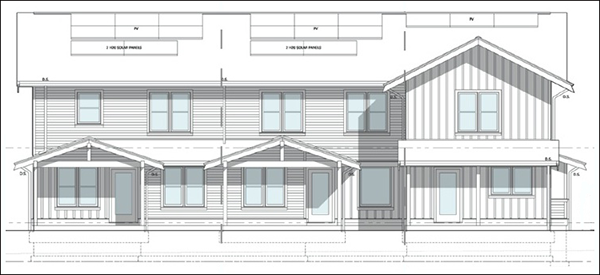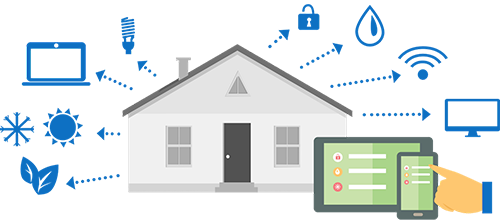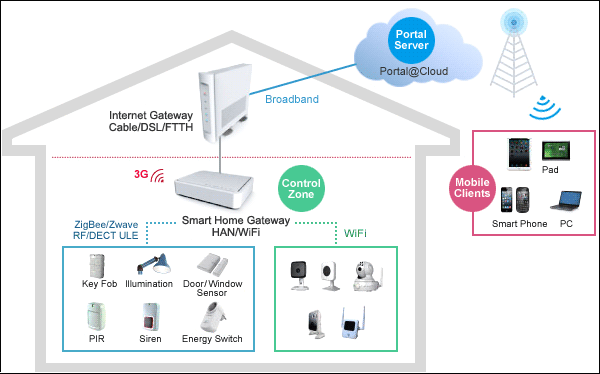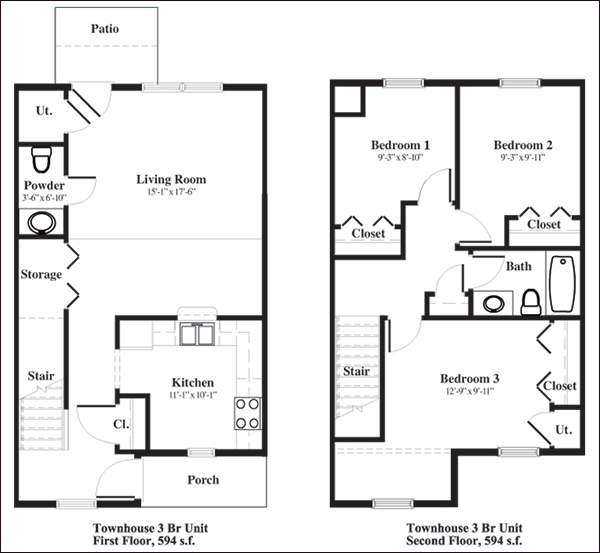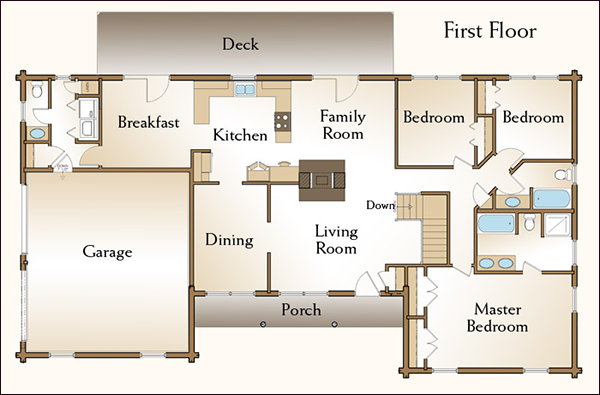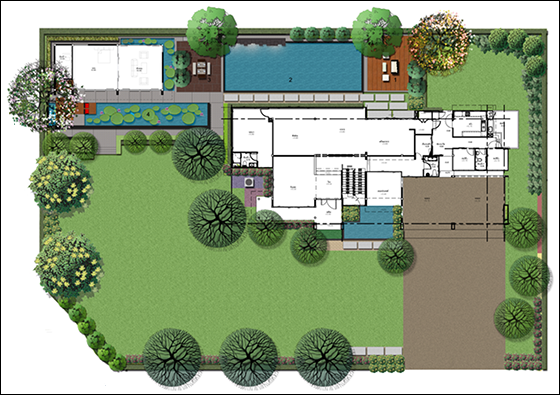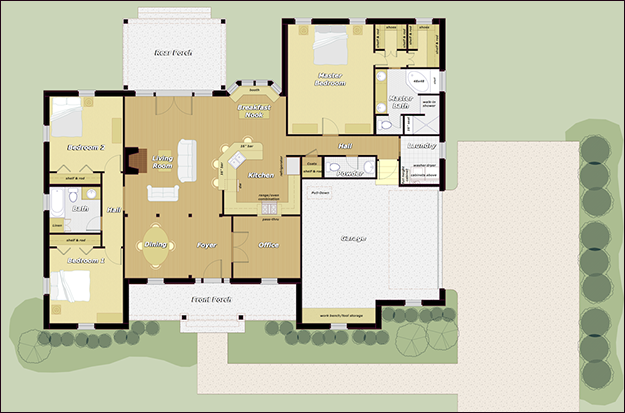Restaurant floor plans drafting software will prevent you from creating an unfriendly restaurant atmosphere. Chances are, you have fallen victim to poor restaurant floor plan designs at one time or another. When a guest gets lost on the way to the restroom, smacks foreheads with a server rounding a tight corner or is forced to sit with strangers to allow someone else to pass through an aisle, a flawed restaurant floor plan is to blame.
When developing your own restaurant floor plan, avoid these disastrous situations by analyzing your restaurant’s specific needs before jumping into the design process.
Restaurant Floor Plans Drafting Software for Restaurant Business Plan
Your restaurant’s business plan represents its concept and vision. Revisiting it will help influence your restaurant floor plan, reminding you of your original financial projections, construction budget, and space requirements. It should also define any specific design or operational needs for your restaurant, such as a bar or cigar lounge. Your restaurant business plan will benefit tremendously from the use of good restaurant floor plans drafting software such as CAD Pro.
Your restaurant business plan must outline your branding strategy because it can often affect your restaurant floor plan designs.
Restaurant Floor Plans: The Basics
There are several vital components that must be considered in every restaurant floor plan, particularly the location of the kitchen, dining areas and restrooms. Every restaurant should have a functional and practical floor plan that takes into consideration the flow of wait staff from the kitchen to the dining area or from the dining area to the restrooms. These are the main reasons you should invest into Restaurant Floor Plans Drafting Software.
Hostess stations and customer waiting areas must be in the front of the restaurant where people first enter. Other areas in the front of your restaurant floor plans include the dining room, bar, and public restrooms.
Restaurant floor plans for kitchens should also encourage a natural flow of traffic, making it easy for employees to move about quickly and efficiently. Designate space in your floor plan for prep areas, cooking stations, a dishwashing zone, and food storage space. You may also choose to include an office, employee bathrooms or a break room in the back of the house; again these are additional reasons you should invest into restaurant floor plans drafting software.
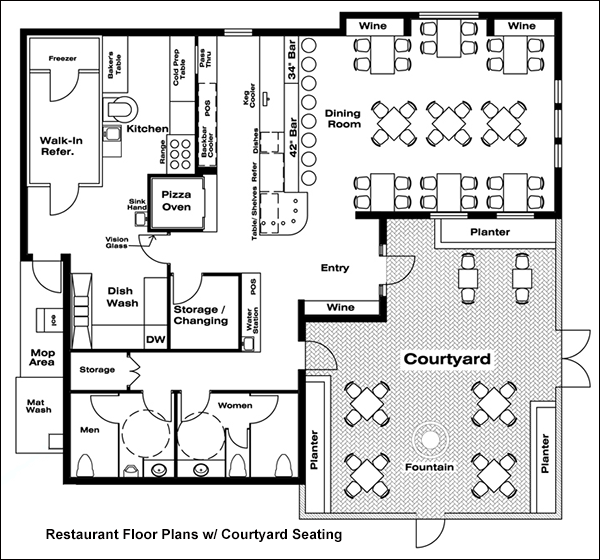
Restaurant Floor Plans
Restaurant Floor Plans: Staff Considerations
Each member of your staff has different demands concerning the restaurant. Your manager will be concerned with delivery access and security issues, while your chef will be more focused on kitchen maneuverability and functionality.
Make a detailed outline of your restaurant floor plan, and examine the potential successes and failures of your conceptual floor plan through the eyes of your managers, chef, servers, bussers and bartenders.
Restaurant Floor Plans Drafting Software Specifications
Once you have carefully considered the needs of your restaurant, you can begin generating measurements and drawings for your restaurant floor plan. A good floor plan drafting software like CAD Pro can help you draft your initial floor plan for maximum efficiency.
While you are drafting your restaurant floor plan designs, you can also begin to determine seating capacity, dimensions of restrooms, bar area and storage facilities and locations for server stations. The dining room and bar must have adequate seating for your guests. Your entire restaurant should be ADA compliant, meaning that people with disabilities can maneuver through your establishment with ease.
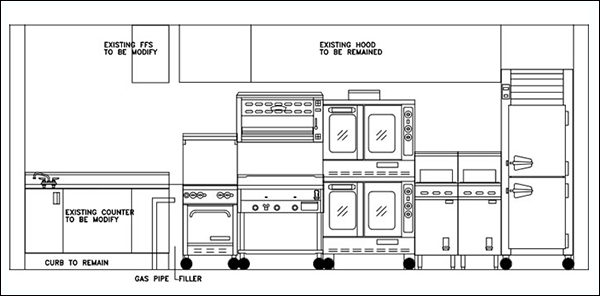
Restaurant Kitchen Elevation Drawing

