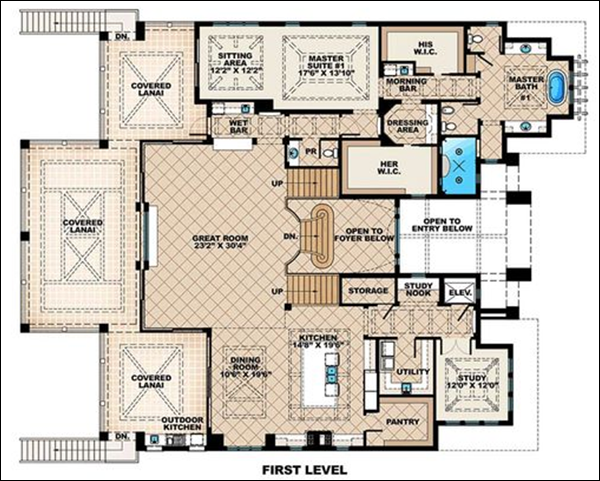Custom home building design software from CAD Pro has helped thousands of contractors and builders streamline their workflow while producing professional designs for clients and colleagues.
Cad Pro’s custom builder floor plan software is an affordable and easy alternative to other CAD software programs. Cad Pro is great for creating custom home plans, building plans, office plans, construction details, and much more.
Share your floor plans and designs with clients or team members using Dropbox®, Google Drive™, OneDrive®, and SharePoint®. Export files to Microsoft Word®, Excel®, and PowerPoint® with a single click.

Custom Builder Home Floor Plan
Custom home building design software for any construction project.
- Make more informed design decisions with an industry leader.
- Work more efficiently with tools designed for builders and contractors.
- Develop higher-quality, more accurate designs while saving money.
Visualize and improve collaboration while exploring all design options
- Use detailed drawings to help communicate design intent while improving workflow.
- Explore and present design options quickly with interactive design tools.
- Quickly evaluate designs before they are built.
Interactive Custom Home Building Design Software Features
Share your custom home building design software ideas on the web with linked photos, detailed notes, or voice instructions. CAD Pro is the only home builder software that allows you to:
- Record your ideas and incorporate voice instructions.
- Add pop-up text memos to support construction details.
- Pop-up photos will transform your ideas into designs you can visualize.
CAD Pro is a leading developer and publisher of easy computer aided design software for builders, remodelers, architects and DIY home enthusiasts. Create professional quality designs and remodeling plans with the ultimate computer aided design software for remodelers, architects, contractors, and builders.
CAD Pro software will assist you in drafting diagrams without difficult CAD technology experience. It provides lots of drawing tools, including dimensioning, wall, door, window and structure, appliances, furniture, cabinets, and the creation of custom symbols. It offers users maximum drawing control for their easy computer-aided design software program.
