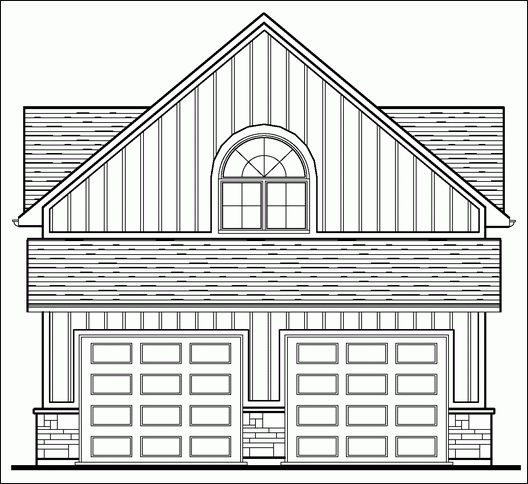Design detached garage floor plans with CAD Pro for added value to your current home. Although it’s commonplace to see a garage attached to new homes, if you are looking to add a garage onto your existing home there are some distinct advantages to adding on a detached garage. Although the ability to get from the house to the car, and back again, without having to face weather conditions is alluring, detached garages offer a tremendous amount of design options that attached garages cannot offer.
Easy Detached Garage Floor Plans for Anyone

Easy-to-Design Detached Garage Plans
Design Detached Garage Floor Plans with Advantages:
- A detached garage can more easily reduce or even eliminate the garage-dominated facade that many find so unattractive. By building a garage off the house, it can be set at an angle or setback to keep the aesthetic beauty of the architecture intact, while still taking into account the size and shape of the lot your home is built on.
- With no garage attached to the house, you are free to use the space in a different way. A patio or kitchen garden might add enjoyment to the outdoor spaces. Maybe an outdoor kitchen and barbecue might suit that space nicely. Whatever you decide, by building a detached garage, the freedom to choose it yours.
- If you live in a moderate climate, you might actually enjoy a nicely landscaped walk from the car to the house. Creating a well-crafted and manicured walking path from the house to the garage can add value to the property and beauty to the exterior of your home.
- If you have a smaller house, adding an attached garage can look overwhelming and out of place. A detached garage can be a much more aesthetically pleasing option without overpowering the actual residence.
- Sometime down the line, you may find that you need just a little extra space in your home. Whether that be for a home office, an in-law suite, or just a man cave, it can be easier to add living space above a detached garage than an attached garage.
Finally, a few things to keep in mind if you decide to add a detached garage:
- Remember to insulate this space. Even if you aren’t planning on use this as living space, it is much easier and cheaper to insulate while you build than to figure out later that you can’t use the space due to the heat or cold. If you aren’t certain that this will be livable space, then opt for using less expensive insulation to cover your bases and allow for the option to convert the space later on.
- Plan ahead for storage space needs. Whether it’s in the form of cabinets or shelving or overhead storage, consider allowing for it when working with your contractor. You may plan to have this be a studio or an office, but sooner or later, you will start storing things there. Plan ahead for organizing the stuff that will appear once your garage is built.
- Don’t forget security. Presumably, you are building this garage to put things of value in it, whether it’s cars, computers, bikes, or other items. Make sure everything is protected and secured from outside interference. Also, be sure to check with your insurance company to see if you can get a rebate if you equip this new space with a security system.
CAD Pro provides easy-to-use design tools and features for anyone to quickly design any type of detached garage.
CAD Pro also includes pre-designed detached garage floor plans free of charge. It’s as easy as one-two-three when working with CAD Pro’s free do it yourself design detached garage floor plans! Quickly add greater resale value to your home when designing a variety of one-car, two-car and three-car designs – many of which include overhead lofts that can be converted to an apartment.
Share your design detached garage floor plans with clients, contractors or friends and family using Dropbox®, Google Drive™, OneDrive®, and SharePoint®. Export files to Microsoft Word®, Excel®, and PowerPoint®.
A garage can be a great investment for your home, adding value, functionality and aesthetic beauty to your home. Whether you decide to go with an attached or detached garage, always consult with a licensed and bonded contractor, before starting a projected of this magnitude.
