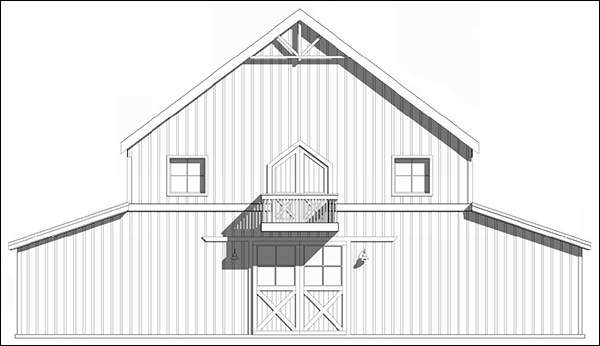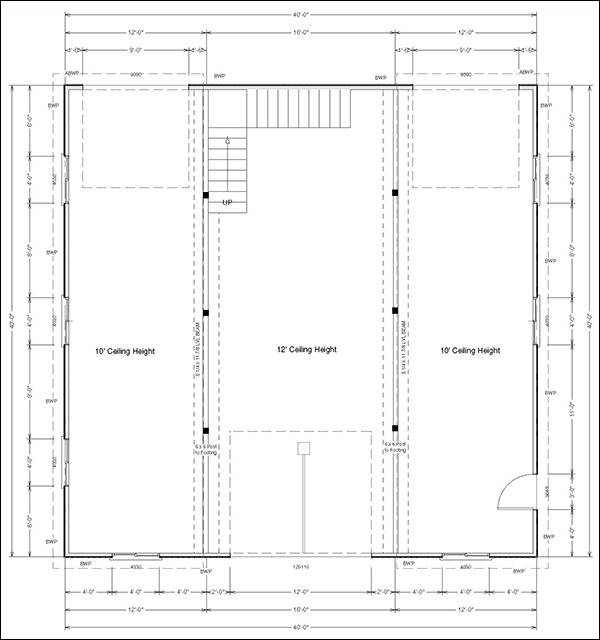Pole barn building design CAD software involves software and computers to realize the creation, modification, assessment, or improvement of any type of pole barn plans and designs. It is generally accepted in the industry that CAD software increases the productivity of designers, facilitates effective communication on the job, improves quality of the pole barn project and creates a cache of data to refer to on future projects.
The deliverable pole barn building design CAD software produces is often in electronic format such as digital files for, printing and manufacturing of the pole barn kits.
Efficient Pole Barn Building Design CAD Software
Not only does CAD software facilitate efficient communication between the client, the design team, and the pole barn builders, but it also streamlines the manufacturing and assembly of the pole barns you build.
Pole Barn Designs For Clients
Involve your clients in the pole barn design process in real time by sharing concepts and inviting their input. When you have some direction to give to shape the outcome of a project, it’s easy to demonstrate your expert advice through professional pole barn blueprints that you’ve designed with pole barn building design CAD software.
Pole Barn Designs On The Job
If there is a problem once the job is underway, digital storage of the pole barn design and specs of the job are easy to manipulate. There’s no starting over from scratch, just tweaking the original pole barn plans to accommodate innovations.

Pole Barn Elevation Drawings
Affordable and Easy Pole Barn Design CAD Software
Pole barn design CAD software can be affordable and when used to its greatest potential, it will pay for itself in building costs saved. Because it’s easy to use, it’s fast and we all know that time is money when it comes to any construction project.
The proper CAD software will help design pole barn homes and structures, landscaping, outbuildings, decks and patios as well as any aspect of a home or commercial building design. CAD Pro helps you plan and complete any type of pole barn home plans with intuitive drafting and design tools and floor plan symbols. You can actually start designing pole barn home plans the first day with CAD Pro.
Share your pole barn drawings with clients or contractors using Dropbox®, Google Drive™, OneDrive®, and SharePoint®. Export files to Microsoft Word®, Excel®, and PowerPoint®.
A fantastic pole barn home begins here…with top of the line easy pole barn home plans software. Any type of pole barn home plan can be individually designed to your specifications. Using site-specific building code requirements from your local building authorities, you can quickly design your pole barn blueprints to ensure your safety and security for a home meant to last a lifetime…and long into the future.
Traditional pole barn home plans software can be complex, expensive and difficult to use. But CAD Pro is easy and affordable. No experience is necessary with CAD Pro’s advanced drafting and design tools.
Attractive, sturdy and highly customized pole barn homes are springing up all across the heartland.
Design your own pole barn home plans, all from your own computer. Design and create any size and shape of pole barn home plans and customize your designs any way you like. Many of CAD Pro’s customers even choose to install the pole barns themselves.
Easy Pole Barn Design CAD Software for Anyone
Quickly convert your pole barn home plans to a very popular barndominium. The term barndominium covers a huge range of pole barn home styles, from a small weekend cabin to a modern and sophisticated country estate.
Cad Pro has become a leader in easy pole barn home plans design software. Cad Pro is used in schools and universities as a standard teaching method for computer drafting and design software.
Advanced design tools allow anyone to produce professional results every time.

Pole Barn Design Software Floor Plans
Precise and easy pole barn design CAD software.
CAD Pro will assist you when precise alignment is necessary, quickly align and arrange everything perfectly. CAD Pro’s intelligent “Snap Tools” and easy alignment features provide the necessary precision for detailed pole barn home designs.
CAD Pro’s pole barn home plans design software is an affordable and easy alternative to other more expensive CAD software programs. CAD Pro is great for creating custom home plans, building plans, office plans, construction details, and much more.
You don’t need to be an experienced professional to look like one. CAD Pro includes textures for flooring, countertops, and more. You can also add pop-up photos for a real-world view of your pole barn home ideas, this feature is great for customer presentations.
CAD Pro software will assist you in all types of drafting diagrams and plans without difficult CAD technology experience. It provides lots of drawing tools, including dimensioning, wall, door, window and structure, appliances, furniture, cabinets, and the creation of custom symbols. It offers users maximum drawing control for their home design and building projects.
Cad Pro is an affordable and easy alternative to other more expensive pole barn design software programs. Cad Pro is great for creating custom home plans, building plans, office plans, construction details, and much more.
CAD Pro allows anyone to share their ideas and plans with clients, colleagues or professional contractors using Dropbox®, Google Drive™, OneDrive®, and SharePoint®. Export files to Microsoft Word®, Excel®, and PowerPoint® with a single click.
CAD Pro has helped thousands of homeowners, professional designers, builders and contractors plan and design all types of pole barns. CAD Pro is used by NARI professional remodelers and contractors. CAD Pro is also used by NHBA home builders and contractors as well as the National Association of Landscape professionals.
