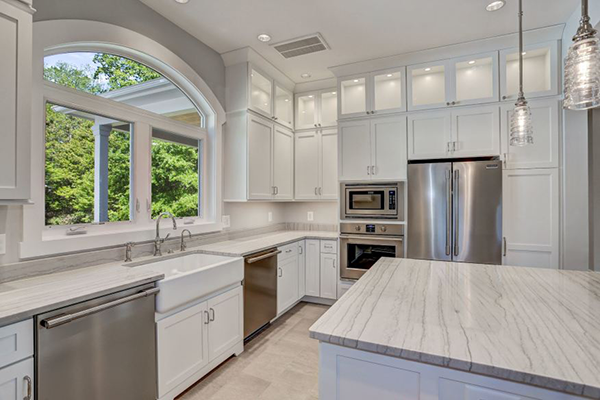The multi-generational home design amenities described in the following article will make your home more comfortable for all family members. These design ideas are brought to you by Jeld-Wen.
You don’t need to be an architect to implement any type of multi-generational home design amenities. Cad Pro helps you create house plans, add multi-generational elements, light fixtures, alarms, doors, windows, and even furniture. Quickly align and arrange everything perfectly with the Smart Alignment Tools.

Kitchens with Multi-Generational Home Design Amenities
Popular Multi-Generational Home Design Amenities
Production builders might want to review their popular floor plans to make sure they can accommodate today’s biggest demographic trend. U.S. Census Bureau data projects the over-65 population growing from 47 million in 2015 to 71 million by 2030, and most older people who answered a 2016 Home Advisor survey said they wanted to stay at home for as long as possible. Often, this means living with adult children therefore creating a demand for multi-generational home design amenities.
Products for Multi-Generational Home Design Amenities
How do you ensure your products serve older people yet appeal to young buyers? We found interesting perspectives from an active adult developer and a custom builder specializing in multi-generational home design amenities.
Last year, Diane and Adrian Jacob, new developers with backgrounds in real estate and commercial startups, broke ground on a Conroe, Tex. active adult community. They expect up to 100 sales in 2019 and attribute that growth in part to thoughtful design. They’re using floor plans drawn by Epcon Communities, a Dublin, Ohio company specializing in senior housing.
Epcon’s plans are aimed at over-55’s—the company interviewed more than 6,000 seniors before designing them—but they understand that younger families will move in when demographics shift. In fact, the Jacobs’ are using similar plans in non-age restricted communities; an accessible home with good layout and quality products is something buyers of all ages will love.
For instance, downsizing seniors require the builder optimize interior space, but that’s really just good design. “We get wows on our use of square footage,” says Diane Jacob. Older buyers who have lived less well-designed homes appreciate this, but so do younger people.
Like many of today’s homes, the Jacobs’ have open floor plans that are easy for seniors to navigate and also great for extended family gatherings. They include large glass doors that open to outdoor patios.
Their buyers don’t want multi-generational home design amenities that look like they’re intended for older people, so they offer universal design that’s also perfect for multi-generational households.
Features for Multi-Generational Home Design Amenities
- Zero step walkways that flow naturally from the driveway to the front door
- Large windows for ample light
- Light-colored interiors that ease life for those with deteriorating vision but also make the space more cheerful overall
- Luxury vinyl flooring that looks like hardwood but is less slick and very durable.
Other builders in this niche also prioritize good layout and aesthetics. “These homes absolutely must be well designed,” says Tim Winter of Paradigm Building Group in Fairfax, Va. “And when the homeowners want to re-sell, we don’t want the home to feel sterile.” Winter ensures this by partnering with an architect specializing in multi-generational home design amenities.
Like the Jacob’s, Winter opts for subtle universal design features. For example, he installs easy-to-operate casement windows in large openings, rather than double-hungs. He says the best casements have grilles that mimic double-hungs.
CAD Software for Multi-Generational Home Design Amenities
Custom home design software from CAD Pro has helped thousands of contractors and custom home builders streamline their workflow while producing professional designs for clients and colleagues.
Cad Pro’s custom home design software is an affordable and easy alternative to other CAD software programs. Cad Pro is great for creating custom home plans, building plans, office plans, construction details, and much more with the enhanced Google smart home appliances.
Share your custom home plans and designs with clients or team members using Dropbox®, Google Drive™, OneDrive®, and SharePoint®. Export files to Microsoft Word®, Excel®, and PowerPoint® with a single click.
For design inspiration and window and door products that help builders create multigenerational homes, visit www.jeldwen.com.
