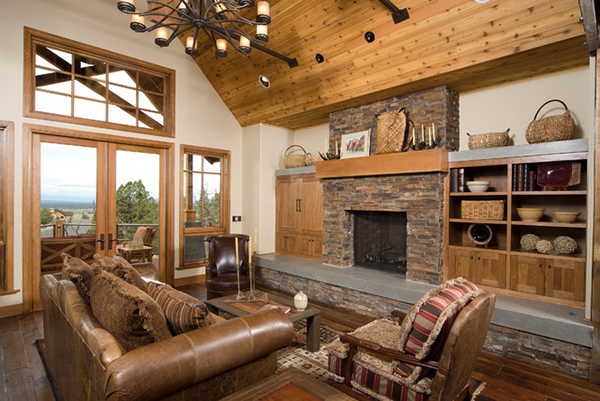An up-to-the-minute look at the direction of new home floor plan design trends. It’s tricky to forecast what’s on the horizon for new home floor plan design trends. While trends come and go with the seasons in fashion and other areas of design, a home is more permanent, which means floor plans are a little slower to reflect changes in style and function. Designers and architects must strike a balance between creating versions of tried-and-true plans and pushing the envelope with a design that might not immediately resonate with consumers.
Formal dining rooms have become less popular in new homes over the past decade, while home offices are still sought after as telecommuting continues to flourish (2.9% of the total U.S. workforce work from home at least half of the time, a 115% increase since 2005, according to FlexJobs and Global Workplace Analytics).
Sometimes trends emerge in response to economic realities. Land scarcity can make smaller footprints more desirable in many markets, and the changing makeup of families has made flexible layouts more relevant than ever for new home floor plan design trends. Plans increasingly are geared toward multi-generational households, offering main-level bedroom suites or in-law units that provide privacy to relatives.

New Home Floor Plan Design Trends & Hearth Rooms
Modern Farmhouse New Home Floor Plan Design Trends
To understand the immense popularity of this architectural style, look no further than how much American consumers love home renovation shows like those on HGTV, one of cable’s top-rated networks for new home floor plan design trends. It’s hard to overstate the impact of Chip and Joanna Gaines and their farmhouse aesthetic on what’s popular in both interior and exterior designs. A relaxed yet streamlined, modern look now reigns supreme among new-home designs. White farmhouses sell at a steady clip. Accordingly, many designers are taking advantage of this trend by creating their own take on it.
Social Kitchens & New Home Floor Plan Design Trends
Open floor plans have for years been the standard among layouts, but now they’re being taken one step further by combining the formal dining room with the breakfast nook as one of the new home floor plan design trends. While a luxury plan may still include a set-apart dining room (perhaps with a decorative ceiling treatment), mid-size plans increasingly include only one dedicated eating space: an enlarged breakfast nook adjacent to the kitchen.
Innovative Storage in New Home Floor Plan Design Trends
A move toward practicality but making the most of what you do have—is evident when looking at the amenities in today’s newest home plans and new home floor plan design trends. Storage has become more than just a walk-in closet (though you’ll find plenty of them, increasingly in secondary bedrooms as well as in master suites). Greater emphasis is placed on the thoughtful placement of such features.
Mudrooms and laundry areas are growing in new home floor plan design trends and often showing up in plans as separate spaces rather than combined—provide Pinterest-worthy spots to keep the clutter of everyday living organized. This is especially important in a home with an open layout, where there’s little room to hide footwear, backpacks, and coats. Mudrooms with hooks, lockers, and benches greet homeowners with a place to sit down, take off shoes, and store gym bags and schoolbooks. Meanwhile, smarter storage for laundry necessities—such as detergents and drying racks—is also sometimes accompanied by smarter placement in the home.
CAD Software for New Home Floor Plan Design Trends
Custom home builder design software from CAD Pro has helped thousands of contractors and custom home builders streamline their workflow while producing professional designs for clients and colleagues.
Cad Pro’s custom home builder design software is an affordable and easy alternative to other CAD software programs. Cad Pro is great for creating custom home plans, building plans, office plans, construction details, and much more.
Share your custom home plans and designs with clients or team members using Dropbox®, Google Drive™, OneDrive®, and SharePoint®. Export files to Microsoft Word®, Excel®, and PowerPoint® with a single click.
