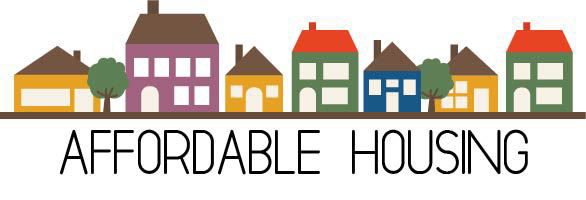The need for smart affordable housing, and well-designed housing has never been in more demand, not only for low-income housing, but also for backyard ADUs (Accessory Dwelling Units), retreats, and even a second or third home in a desired location. The affordable home design market ranges from first-time or low-income buyers, to baby boomers, that just want a small home that’s less invasive of time, maintenance, and money to live in.
Custom home design software from CAD Pro has helped thousands of homeowners, contractors and custom home builders streamline their workflow while producing professional affordable home designs for clients and colleagues.

Smart Affordable Housing Markets and Design
Smart Affordable Housing ADUs
Smart affordable housing such as ADUs are typically less than 1,000 square feet and located in the backyard of main homes, accessory dwelling units (ADUs) are most often used for rental units or to house family members. Although legal and zoning regulations restrict their construction in many U.S. cities, a handful of jurisdictions—including Minneapolis and Portland, Oregon are ADU friendly, and advocates predict other areas soon will follow suit.
Builders and developers have all expressed the same concern about affordable home design: a need for housing that’s at least 1,000 square feet, has four corners, and is priced below $200,000, and most city officials agreed. Just like present day, the major hurdle is the ability to rezone and rethink sites on a case-by-case basis. For example, a 6,000-square-foot lot minimum isn’t a good fit for a 600-square-foot home plan. Realistically, four homes could be placed there, resulting in a more efficient pocket neighborhood. Combine several such lots together, and you have a community.
Creating Affordable Home Design
What makes smart affordable housing is two-fold: cost to build and cost to own which starts with the right house plans. There are many home plan collections that take both into consideration. Most of these affordable plans are between 1,500 and 2,500 square feet and Energy Star approved, meaning they come with years of savings on utility bills built into the plan from the beginning. No shortcuts in design are necessary to produce inexpensive house plans. Your choice of homes should come with everything you need and want, and their affordability is due to things you might not even think about, like the shapes of their footprints, centrally located plumbing, and framing techniques that allow for more insulation.
Energy Star Rated Smart Affordable Housing
The Home Energy Score is a national rating system developed by the U.S. Department of Energy. The Score reflects the energy efficiency of a home based on the home’s structure and heating, cooling, and hot water systems. The home facts provide details for the affordable home design and the current structure and systems. Recommendations show how to improve the energy efficiency of the home to achieve a higher score and save money.
Imagine you are in the market to buy a car and comparing your options. You are weighing a number of factors in your purchasing decision, including performance, cost, size, and appearance. When you ask the salesperson what the miles-per-gallon rating for each car is, they say, “I don’t know.” Even if fuel efficiency is not the only factor you are considering, this would probably concern you as a prospective buyer.
And yet, this is how most people make decisions when buying or renting a home: without any information about how much energy the smart affordable housing is expected to use, how much this will cost them, or how to cost-effectively lower energy expenses.
Developed by DOE and its national laboratories, the Home Energy Score provides home owners, buyers, and renters directly comparable and credible information about a home’s energy use. Like a miles-per-gallon rating for a car, the Home Energy Score is based on a standard assessment of energy-related assets to easily compare energy use across the housing market.
Smart Affordable Housing Design Energy Scores
The Home Energy Score Report estimates home energy use, associated costs, and provides energy solutions to cost-effectively improve the home’s efficiency. Each Home Energy Score is shown on a simple one-to-ten scale, where a ten represents the most efficient homes. Mouse over the Home Energy Score graphic below to learn what specific parts of the label mean. Click on the “Show All Hotspots” button to see all places information is hidden in the graphic.
Design Software for Smart Affordable Housing
Custom home design software from CAD Pro has helped thousands of homeowners, contractors and custom smart home builders streamline their workflow while producing professional designs for clients and colleagues.
Cad Pro’s home design software is an affordable and easy alternative to other CAD software programs. Cad Pro is great for creating custom home plans, building plans, office plans, construction details, and much more with affordable smart home appliances.
Share your smart affordable housing plans with clients, contractors or team members using Dropbox®, Google Drive™, OneDrive®, and SharePoint®. Export files to Microsoft Word®, Excel®, and PowerPoint® with a single click.
