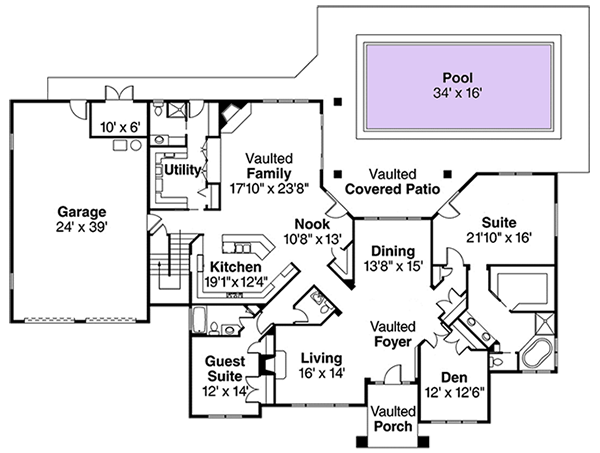Draw floor plans with professional results every time. Quickly create floor plans like a pro, Cad Pro is the leading source for drawing floor plans. Creating and designing floor plans does not have to be difficult, Cad Pro provides quick placement of doors, windows, electrical outlets, switches, sinks and much more.
Share your floor plans with contractors, clients or team members using Dropbox®, Google Drive™, OneDrive®, and SharePoint®. Export them to Microsoft Word®, Excel®, PDF, or PowerPoint® with a single click.
“Use CAD Pro for creating all of our floor plan designs for contractors, building permits, and customer presentations, it’s affordable and easy-to-use.” – G. Klein, Home Designer, Austin, TX ★★★★★

Floor Plans for Presentations
Draw floor plans with award winning software.
No experience necessary when using Cad Pro to draw floor plans of any type. Quickly add cabinets, appliances, furniture and other interior designs when creating your home plans.
Design plans with easy-to-use floor plan tools and professional floor plan symbols.

Draw Floor Plans with Color
FREE Professional Floor Plans
Quickly view and print professionally designed floor plans. CAD Pro includes some of the most popular floor plans built. Simply open any of the many CAD Pro floor plans and quickly modify any aspect to meet your specific floor plan requirements.
Draw Floor Plans with Interactive Features
Communicate your ideas more effectively. CAD Pro is the only software that allows you to draw floor plans with interactive web features.
- Record your ideas and incorporate voice instructions into your floor plans.
- Add pop-up text memos to your floor plans to support areas in detail.
- Add pop-up photos and transform floor plans into designs you can visualize.
Cad Pro is also great for creating commercial floor plans, building floor plans, facility plans, construction details, restaurant drawings and much more.
FREE Home Improvement Projects & Plans
Add immediate value and comfort to your home with CAD Pro’s home improvement projects and plans. Valued at over $10,000, each project plan is a CAD Pro drawing, enabling you to print them as they are or quickly modify them to meet your specific needs. All plans include several views and a complete materials list. Project Plans include; Garages, Outdoor Kitchens, Shade Arbors, Decks, Tree Houses and Lake House Plans.
CAD Pro has helped thousands of homeowners, professional designers, builders and contractors plan and design all types of floor plan designs. CAD Pro is used by NARI professional remodelers and contractors and the NRCA roofing contractors. CAD Pro is also used by NHBA home builders and contractors as well as the National Association of Landscape professionals.
