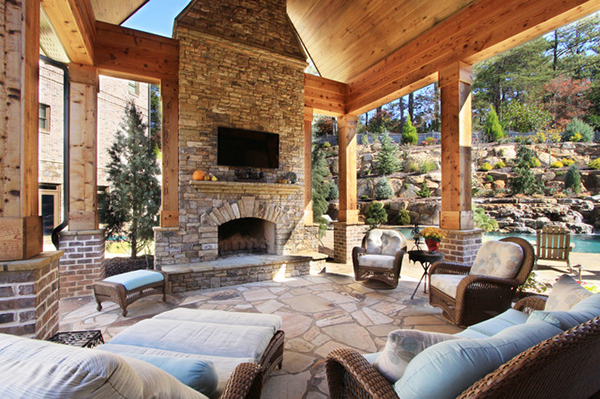Popular outdoor living design plans offer indoor-outdoor living for all kinds of weather. Spring weather changes in a flash. Why build a home with a porch that can only be used when conditions are perfect? Design your house plans to include a variety of outdoor living areas, from open decks and patios to covered porches and even screened spaces. CAD Pro has helped thousands of homeowners, architects, and builders streamline their workflow while producing professional outdoor living design plans for clients and colleagues. Cad Pro is great for creating landscape design plans, outdoor kitchens, outdoor fireplaces, pergola design plans, and much more.

Popular Outdoor Living Design Plans
CAD Software for Popular Outdoor Living Design Plans
CAD Pro helps you plan and complete any type of popular outdoor living design plans with intuitive floor plan design tools and floor plan symbols that will help you design your outdoor living space.
Share your outdoor living design plans with clients or contractors using Dropbox®, Google Drive™, OneDrive®, and SharePoint®. Export files to Microsoft Word®, Excel®, and PowerPoint® with a single click.
Cad Pro is an affordable and easy alternative to other more expensive CAD software programs. Cad Pro is great for creating custom home plans, building plans, office plans, construction details, and much more.
FREE Popular Outdoor Living Design Plans
Simply open any of the do-it-yourself popular outdoor living design plans and projects, then customize them to fit your specific needs. This is one of the easiest ways to start any outdoor living project while adding immediate value to your home.
Do-it-yourself plans include; Garages/Shops, Outdoor Kitchens, Shade Arbors, Decks, Tree Houses, Lake House Plans, Vacation Homes and more.
CAD Pro has put together some of the most popular outdoor living design plans ideas. Review these great ideas from our professional design team so you may customize your outdoor living plans to fit your specific needs.
Great Ideas for Popular Outdoor Living Design Plans
Indoor/outdoor spaces offer versatile outdoor living design plans which include a three-season porch with a fireplace and a covered patio perfect for entertaining. Highlights include a kitchen with a rounded bar table, which connects to an island and provides a fun, casual vibe, and a flexible study area. Upstairs, a master suite features a large shower, two sinks, and two closets.
Popular Outdoor Living Design Plans with Screened Porch
Comfort and utility are the priorities in a relaxed and versatile outdoor living design plan. Entering from the garage, you’ll find practical spaces and easy access to a kitchen for unloading groceries. A vaulted great room merges with the island kitchen and the breakfast nook to form one big, welcoming area.
Guest Apartment for Popular Outdoor Living Design Plans
Many rooms can open to a large veranda in back of the house, including a luxurious master suite (where owners will enjoy their private sitting room and spa-like bathroom). The laundry room opens to a small side loggia, making it a handy spot for pet owners to grab a leash and take dogs for a walk, without having to first trek through the home. A studio apartment over the garage houses visitors in comfort while offering easy access the versatile outdoor living design plans.
Popular Outdoor Living Design Plans with Protected Area
A one-story layout that makes it easy to get around, especially when carrying groceries from a three-car garage to the kitchen through a mudroom. A long back wall of sliding glass doors opens up the great room and dining area to the “Florida Room,” an air-conditioned space that lets owners lounge in any season. An outdoor kitchen makes the cabana a fun hangout when the weather is nice. In the kitchen, a dry bar can house a wine refrigerator, so it’s easy to grab a bottle and open a glass for sharing with friends at the island.
