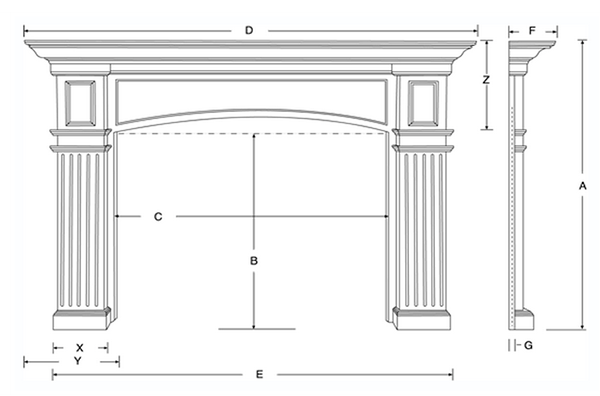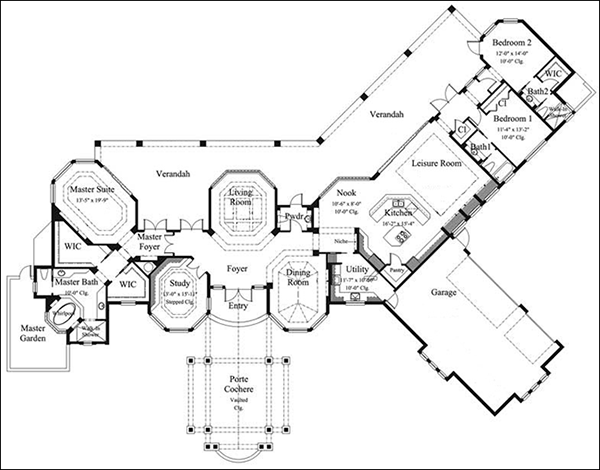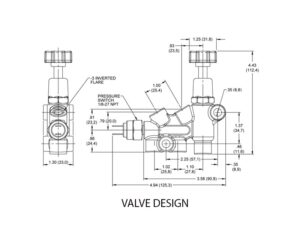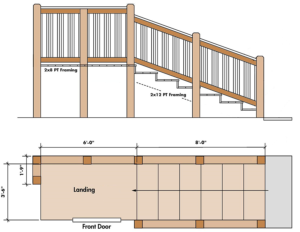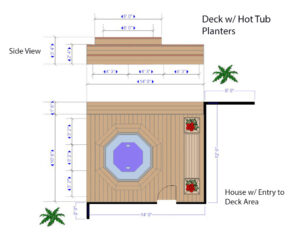Kitchen remodeling may seem like an overwhelming task to most people, but if you break it down into these 10 steps, the process will become easier.
From state-of-the-art appliances to stone countertops, kitchens have come a long way in recent years. So it’s no surprise that kitchen renovations are one of the most popular home improvement projects around. Most of all a well done kitchen remodeling project will add great resale value to your home.
Step 1: Kitchen Remodeling Design and Inspiration
The inspiration for your dream kitchen can come from a number of reliable sources including websites, books, magazines, parade of home tours, and even a friend or families kitchen. Your local building supply store contains a wealth of ideas and information that can spark your imagination and provide professional insight. These stores include Lowes, Home Depot, Menards and Ace Hardware.
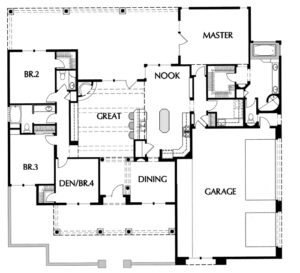
Floor Plan Design
Step 2: Create a Kitchen Remodeling Budget
You should start by examining your finances, then decide how much you can afford to spend on your kitchen remodeling. It’s very helpful that when budgeting out the renovation, stay slightly below your total figure to allow for any unexpected surprises that might arise (and they usually do). Kitchen renovations typically repay 80% to 85% of the money invested, so check the prices of houses in your neighborhood to be sure you aren’t putting more in your home than you’ll be able to recoup if you sell it.
Step 3: Kitchen Remodeling Design and Layout
Once you know how much you can spend and have a good idea of what you would like, it’s time to find a designer who can put your dreams down on paper. These days a computer aided design program (CAD) for your personal computer is a great way to design a detailed kitchen layout. Once you create a kitchen design you like, then you will want to contact a professional designer. Good communication between the designer and homeowner is the key to success. The designer works with you to select the various components of the kitchen—from cabinet styles and finishes to appliances and countertops—as well as fine-tuning the layout. The reason I suggest a professional is so that you will meet and understand all of your local building codes necessary for your kitchen remodeling project.
Step 4: Find a Kitchen Remodeling Contractor
Be sure the contractor you select is licensed to work in your area. Check with the local home builders association to see if they are reputable. They should be willing to provide references from past jobs and have a history of quality work. Communication with your contractor is as important as with the designer, so be sure you feel comfortable talking to them and that you both have a clear understanding of the work that is to be done.
Step 5: Consider Kitchen Cabinet Changes
Replacing the cabinets is the single most expensive item in a kitchen renovation. If your budget is tight, you might consider refinishing them instead. If you do decide to replace the cabinets, you may be able to use the existing drywall if the layout of the kitchen remains the same. If major changes to the design are in store, however, the walls will probably have to be taken down to the bare studs in order to accommodate the changes in plumbing and wiring.
Step 6: Select Kitchen Countertops
There are many choices available for countertops today from natural stone to man made quartz to synthetic solid surface materials. The appearance of plastic laminates has improved so that they now make an attractive and inexpensive alternative as well. Stone is both heavy and brittle, so be sure the cabinets are level and there are no bumps or high spots where they meet that might cause the countertops to crack.
Step 7: Fine-tune the Kitchen Flooring
A kitchen renovation often involves replacing the floors, though you may be able to keep the existing flooring if it is in good condition and the layout hasn’t changed. Ceramic tile is a common choice for kitchen floors and can be laid parallel with the walls or at a 45 degree angle to them. While providing a distinctive look, angling the tile will cost more due to the extra labor and waste involved. Hardwood and laminate floors can also be used in the kitchen, though is a good idea to put throw rugs in areas that receive a lot of wear. If you choose laminate flooring, be sure it is warrantied for high moisture areas.
Step 8: Choosing the Right Kitchen Appliances
While there are many choices available in appliances today, the two most important factors to consider are style and function. Appliances should enhance the look you’re trying to achieve while at the same time meeting your practical needs. Take stock of how you use your kitchen and which appliances are the most important.
Step 9: Decide on a Kitchen Sink and Kitchen Faucet
Sinks are available in everything from stone to cast iron to stainless steel. There are also a range of different sizes, styles, and finishes to consider. Be sure to select your faucet at the same time as your sink so that the number of holes matches the faucet. If you are considering a separate instant hot or filtered water tap on your sink, or perhaps a soap dispenser, see that your sink has allowances for that as well.
Step 10: Remember the Kitchen Lighting
Proper lighting is another element to consider in designing a successful kitchen. Try to combine the look you want with the light you need. In addition to standard ceiling fixtures, recessed fixtures are available that can focus light where you need it. Hanging pendant lights are perfect for over an island and provide a real design accent as well. Low profile fluorescent lights can are mounted under hanging cabinets to help illuminate countertop work areas. The various fixtures should operate independently from each other so you can adjust lighting for different occasions.

