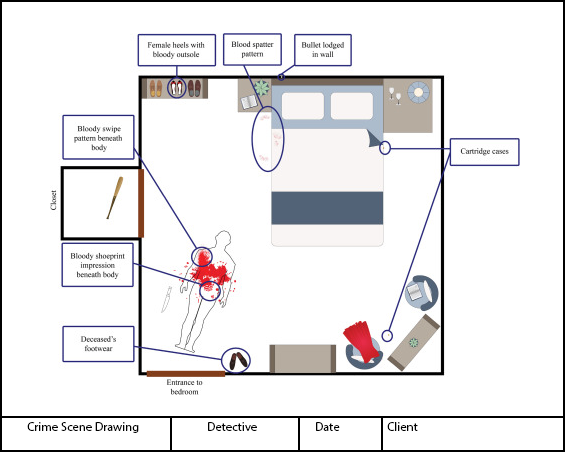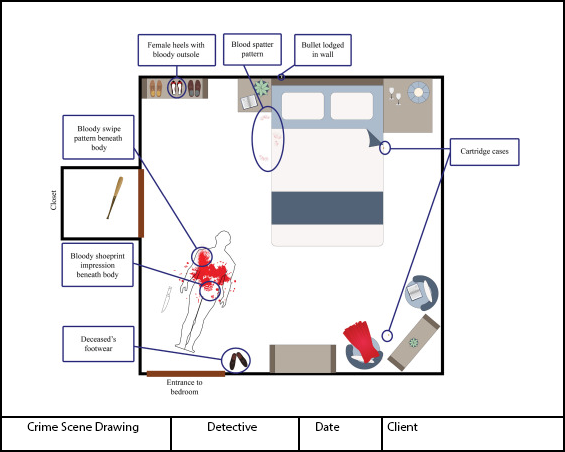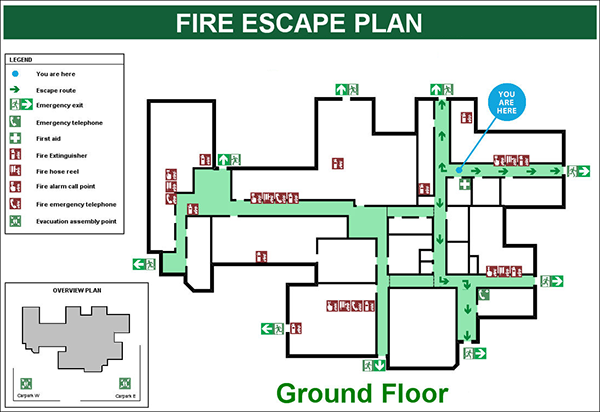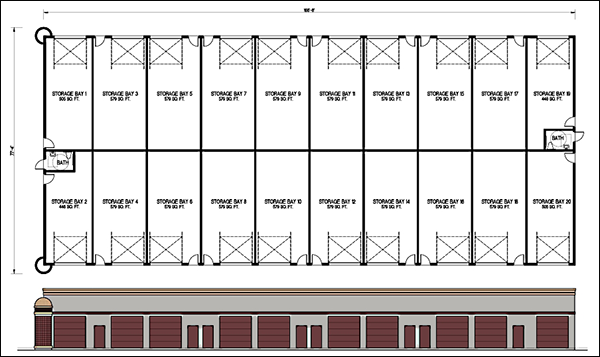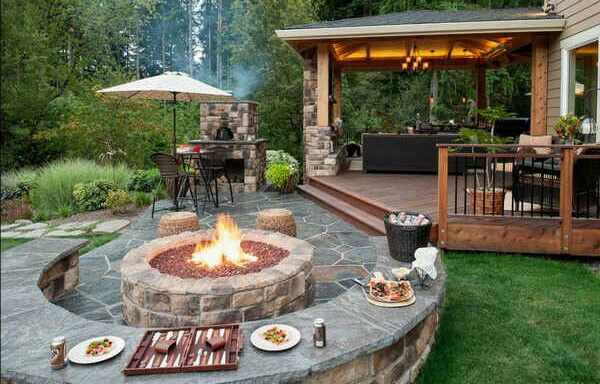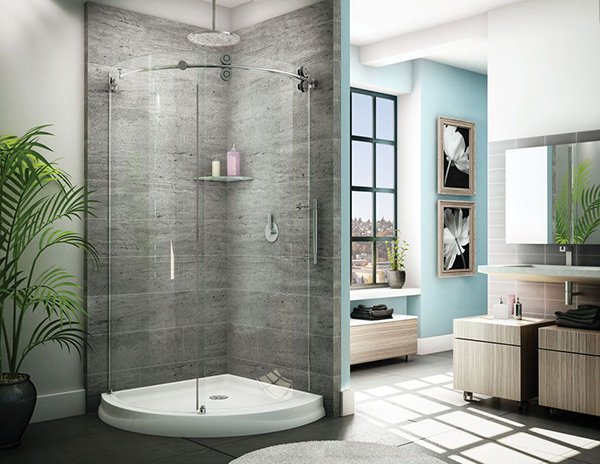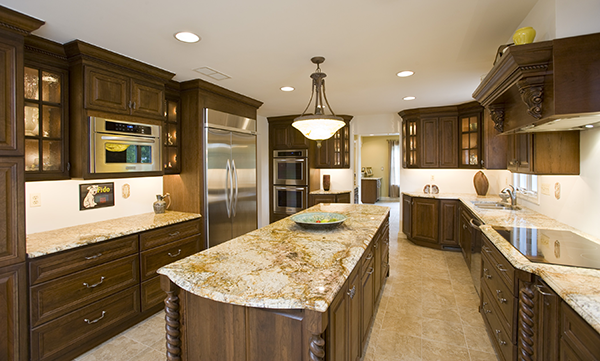To do any type of home lighting right, you will want to start with the basics and then layer on accessory lighting, so the room really pops. Most home designers will use these best home lighting ideas listed below.
In addition to layering your lighting, keep scale and size in mind as you select fixtures. Installing a light fixture that is too large can drown out your space, and undersized lighting can throw off the room’s balance and proportions. Don’t be afraid to mix it up. When you achieve the ideal balance with these best home lighting ideas, the finished effect will feel right at home.
Share Your Best Home Lighting Ideas
CAD Pro lets you quickly share your home lighting ideas and floor plans with clients, contractors or team members using Dropbox®, Google Drive™, OneDrive®, and SharePoint®. Export files to Microsoft Word®, Excel®, and PowerPoint® with a single click. CAD Pro is used by homeowners, contractors and designers for all types of floor plan design ideas.
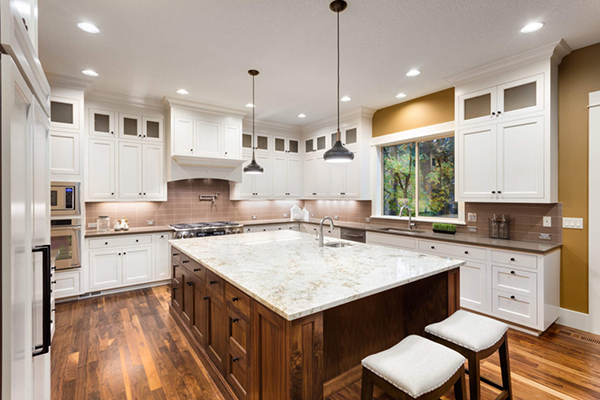
Best Home Lighting Ideas in Kitchens
Best Home Lighting Ideas for Kitchens
A must have for can lights is being sure you install a dimmer to control the amount of light.
Can lighting: A must have for can lights is being sure you install a dimmer to control the amount of light. When you design a new kitchen and customers see the grid of can lights on the ceiling, they worry about a blinding blaze of light — but that’s not the result with dimmers installed.
When you install kitchen lighting on dimmers homeowners can soften the feel of the room or increase light, as needed.
Mood lighting: Pendant lights over a bar, a chandelier over the dining table, a light fixture over the kitchen island — these are all ways to add texture, color and design style to your kitchen, while providing another layer of lighting that can be used independently or in tandem with can lighting.
Task lighting: A general rule of thumb is to add light over the sink, the stove and to illuminate prep areas within the kitchen. For some room designs, these might be pendant lights, and for others, it could be additional can lights or track fixtures.
Under-cabinet lighting: When practicing these best home lighting ideas, a great way to add dimension to your kitchen, but with added functionality. Under-cabinet lighting is an excellent source for added task lighting on the counters; and when all other fixtures are turned off, these lights can be illuminated at night for a beautiful, soft glow.
Display lighting: Puck lights are an ideal and efficient solution for lighting up glass-front cabinets for displays.
IMPORTANT: Don’t forget switches!
Place light switches in convenient and accessible locations. Consider installing one at each room entrance, near table nooks, under cabinets and next to the sink.
Best Home Lighting Ideas for Bathrooms
Vanity lighting: Depending on the layout and size of the vanity, the lighting specifications could include one large light fixture over the mirror, or single fixtures over multiple mirrors; and/or wall sconces on either side of the vanity.
Shower lighting: Most often, the shower/fan combination is used to illuminate the shower space and provide an exhaust for moisture. Of course, these are waterproof fixtures and switches should be installed just outside the shower entrance.
Focal point lighting: We’re seeing a lot of free-standing tubs incorporated in bathrooms designs these days. It’s important to note that while the idea of a beautiful chandelier suspended over the tub sounds fabulous — it’s a hazard and NOT part of these best home lighting ideas. It’s also a building code violation. To avoid this possible hazard, it’s best to install an additional can light, or illuminate your bathroom with track lighting that can be adjusted to highlight the tub.
Best Home Lighting Ideas for the Living Room
Ambient lighting: This serves as the general light source for your living room. For extra comfort, you may opt for a ceiling fan fixture that includes lights, which is easy to customize or change out with available light kits.
Flush or semi-flush mount fixtures and chandeliers can also be used as the primary light source but be sure to follow the layering rule when implementing this best home lighting ideas.
Task lighting: Table and floor lamps are the ideal way to add task-specific lighting for reading, games, etc. As you plan your space, be sure to factor in outlets in the wall and/or ceiling to give you the options you need for easy access.
Display lighting: Track lighting is ideal for showcasing artwork on the wall or in other display areas.
In addition to layering your lighting, keep scale and size in mind as you select fixtures. Installing a light fixture that is too large can drown out your space, and undersized lighting can throw off the room’s proportions.
Again, don’t be afraid to mix it up. When you achieve the ideal balance with your lighting, the finished effect will feel right at home while providing style and good taste.
Cad Pro’s custom home design software is an affordable and easy alternative to other home design and remodeling software programs. Cad Pro is great for creating custom remodeling home plans, floor plans, house plans, outdoor kitchen plans, deck plans and patio designs, and much more.



