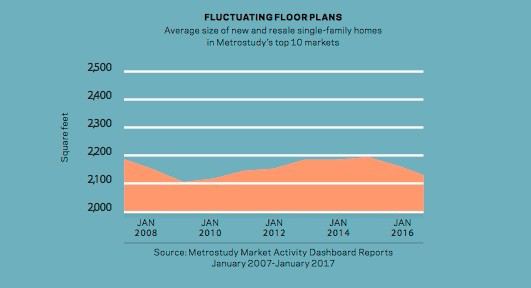According to data from Metrostudy’s top 10 housing markets, Americans are learning to live with less floor plan space, therefore asking the question are home design floor plans shrinking?
Housing data over the past decade shows that when it comes to home design floor plans, bigger is not necessarily better. The size of the average American home took a big hit during the Great Recession, and the trend toward smaller homes is continuing even though the market has recovered, according to Metrostudy data.

Are Home Design Floor Plans Shrinking Chart
In fact, the average home size in the country’s top 15 housing markets has declined over the past two years, with significant dips in Charlotte, N.C., and Washington, D.C., where home sizes diminished by 246 and 122 square feet, respectively again asking are home design floor plans shrinking. Across the nation’s most desirable residential markets, buyers are opting for less space and not just in major metro areas such as Los Angeles, New York, and D.C.; the trend includes places like Houston and Dallas, where everything’s supposed to bigger and land is more plentiful. In these markets customers usually don’t ask the question, are home design floor plans shrinking?
Smart Designs ask Are Home Design Floor Plans Shrinking
Thanks to smart home design solutions from builders and architects, home buyers don’t have to sacrifice the creature comforts and amenities to right-size. “In Charlotte, we are developing smaller designs as a result of higher land costs and reduced lot size, as well as a perceived need for greater demand by millennial, first-time buyers. Empty-nesters are also driving the question are home design floor plans shrinking, while demanding open floor plans with master-down and ranch designs that deal efficiently with space.”
Are Home Design Floor Plans Shrinking
Average Home Design Floor Plan Sizes in these Top New-Home Markets.
Houston, TX 2,179 sq. ft.
Dallas/Fort Worth, TX 2,165 sq. ft.
Phoenix/Scottsdale, AZ 2,061 sq. ft.
Atlanta, GA 2,294 sq. ft.
District of Columbia/Northern Virginia, 2,429 sq. ft.
Charlotte, NC 2,150 sq. ft.
Orlando, FL 2,056 sq. ft.
Austin, TX 2,148 sq. ft.
Metro Area, NY 1,972 sq. ft.
Minneapolis/St. Paul, MN 1,872 sq. ft.
Custom home builder design software from CAD Pro has helped thousands of contractors and custom home builders streamline their workflow while producing professional designs for clients and colleagues.
Cad Pro’s custom home builder design software is an affordable and easy alternative to other CAD software programs. Cad Pro is great for creating custom home plans, building plans, office plans, construction details, and much more.
Share your custom home plans and designs with clients or team members using Dropbox®, Google Drive™, OneDrive®, and SharePoint®. Export files to Microsoft Word®, Excel®, and PowerPoint® with a single click.
