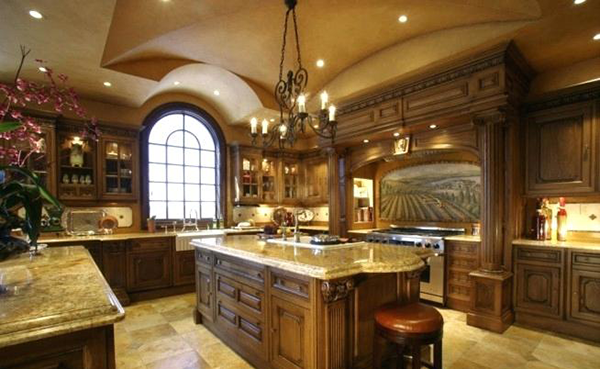Gourmet kitchen design plan ideas for homeowners who actually cook and entertain. Today’s high-end kitchens aren’t just beautiful by design, they’re also efficient in their use. Homeowners that like to cook have some of the best gourmet kitchen design plan ideas.

Gourmet Kitchen Design Plan Ideas
There are two types of homeowners when it comes to remodeling today’s kitchens with gourmet kitchen design plan ideas: those who cook and those who don’t. While some prefer to have their kitchen be an Instagram-worthy room free of clutter and perfect for entertaining, others want a gourmet, or chef’s, kitchen that is designed with cooking in mind.
Gourmet kitchens aren’t the norm: The 2018 U.S. Houzz Kitchen and Trends Study found cooking from scratch ranked only fourth in homeowner interests. But if your clients like to cook, you have a potentially big project on your hands. The first step to creating that gourmet kitchen will be to find room for a sink area, range center, and refrigerator zone.
Sink Area for Gourmet Kitchen Design Plan Ideas
Although the National Kitchen + Bath Association (NKBA) found in its 2018 design trend report that the three trendiest kitchen sink styles are undermount (92%), single-bowl (81%), and farmhouse (81%), there is another style perfect for gourmet kitchens: a workstation sink. Also known as a prep sink, it’s a longer undermount sink, sometimes with dual faucets, that incorporates areas on the sides for cutting boards, straining, racks, and other accessories. It’s important that gourmet kitchen design plan ideas always include a very functional sink area.
A powerful dishwasher should also be present in the sink area. In certain cases, gourmet kitchens may have dual dishwashers, used for different purposes. Dishwasher third racks have also become popular in recent years, as consumers crave an easier way to load small items like ramekins, spatulas, and whisks.
Range Center for Gourmet Kitchen Design Plan Ideas
Gas ranges with four to eight burners and a griddle are typical in a chef’s kitchen, but chefs and master kitchen designers are now saying that induction cooktops are becoming more popular. For a more professional look, designers will dress up the ventilation hood above. People want a statement range in their gourmet kitchen design plan ideas. With an oversized hood as their focal point.
In a small kitchen, you’ll have to be creative. To add more counter space, a roll-out counter within a nearby cabinet and topped with a butcher block and a pull.
Other appliances, such as ovens, warming drawers, built-in microwaves and coffee machines, will also live in the range center, but the appliance package will differ based on each client.
Refrigerator Zone for Gourmet Kitchen Design Plan Ideas
Homeowners may opt to have a higher-end fridge with an air purification system and vacuum-seal door to help preserve the quality of freshness.
Silver stainless steel remains supreme in finishes, but appliance manufacturers are debuting black and matte-black stainless. Glass door fridges are also an option, to provide visibility into the appliance. Homeowners may choose to integrate or overlay the fridge to streamline the overall look of the kitchen.
Another common appliance in gourmet kitchens is a beverage or wine cooler. These can vary from refrigerator-height to smaller under-counter installations.
Manufacturers will continue to innovate with refrigeration and other appliances. Many have already released smart appliances that connect with the home’s wireless internet, but homeowners haven’t caught on just yet.
CAD Software for Gourmet Kitchen Design Plan Ideas
CAD Pro helps you plan and complete any type of gourmet kitchen design with intuitive smart floor plan tools and kitchen design plans software symbols.
Share your gourmet kitchen remodeling designs and plans with clients or contractors using Dropbox®, Google Drive™, OneDrive®, and SharePoint®. Export files to Microsoft Word®, Excel®, and PowerPoint® with a single click.
Cad Pro’s gourmet kitchen remodeling software is an affordable and easy alternative to other more expensive CAD software programs. Cad Pro is great for creating custom home plans, building plans, office plans, construction details, and much more.
