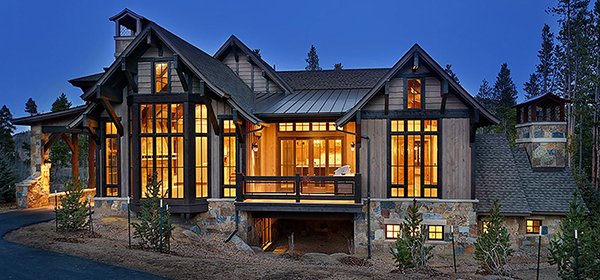There is more to the exterior home design materials than just a pretty facade. In residential projects, system design of the building envelope (exterior) seldom receives the attention it deserves. High-performance home exteriors along with more time and resources need to be spent on what is the homes main defense: the building envelope.
Given the issues of building resilience, durability, design, and client comfort, more single-family builders are leaning on performance standards to create high-performance home exteriors. It all starts with understanding a few important principles.
Cad Pro is an affordable and easy alternative to other more expensive home design software programs. Cad Pro is great for creating kitchen design plans, innovative smart home designs, custom home plans, building plans, office plans, construction details, and much more.
CAD Pro allows anyone to share their ideas for exterior home design materials and plans with clients, colleagues or professional remodeling contractors using Dropbox®, Google Drive™, OneDrive®, and SharePoint®. Export files to Microsoft Word®, Excel®, and PowerPoint® with a single click.

Exterior Home Design Materials
Addressing Exterior Home Design Materials
Condensation Issues:
Condensation is important when considering exterior home design materials. Opposing exterior and interior temperatures create condensation where cold, warmth, and humidity meet, which turns vapor into droplets. Depending on the outside temperature, temperature difference, and relative humidity, these droplets may form on the siding, on the water-resistive barrier, on back of the plywood, on the studs, and even on the drywall. Typically, they need a surface and do not accumulate in the middle of an insulation batt, though batts can get soaked from the condensation accumulating on framing surfaces.
Condensation Solutions:
There are two ways to control condensation:
1) Limit the amount of humid air inside the building assembly. This is typically done with good air sealing; air leaks carry far more humid air into a building assembly than vapor diffusion.
2) Raise the temperature of the building assembly to keep materials above the dew point temperature. This is increasingly done using continuous insulation, which greatly improves overall thermal performance and relocates the dew point condensation away from the wall cavity.
Implementing these condensation ideas will assist you in creating high-performance home exteriors.
Bulk Water Control:
An increasing number of both production and custom residential builders have found simple ways to implement rainscreens in their exterior home design materials. Vertical batten nailers (“strapping”), nylon matrix mats, or siding that installs with rainscreen clips are all readily available and effective ways to uncouple the cladding from the rest of the wall assembly. This disconnect is commonly referred to as a “drained and back-ventilated rainscreen” (DBVR).
Adding 1 inch to 1.5 inches of foam, or using a foam-sheathing combination (sometimes referred to as “structural insulation”) is fairly easy and inexpensive to build in because most rainscreen claddings don’t require additional framing to accomplish a robust and high-performance home exteriors, thermally broken building enclosure, solving for both condensation control and water control.
Stucco Exterior Siding:
Using stucco as one of your exterior home design materials. Knocking on traditional stucco is fighting talk for many old-school builders and plasterers who appreciate its benefits. It’s thick, durable, and inexpensive. It is fire- and pest-resistant. But three-coat stucco has a lurking secret not enough people talk about: thermal mass. Because stucco isn’t ventilated, it doesn’t address dew point. It can also cause homes to use more energy than necessary.
The Southern exposure of any home in the Sun Belt region gets absolutely crushed by solar gain. A day with 100-degree ambient temperature can easily result in a 150-degree wall temperature all day. Homes with concrete masonry unit block or wood-framed homes with direct-applied stucco use much more energy into the evening and early morning than a home with a ventilated rainscreen cladding. A stucco home holds the heat, so the HVAC must work longer and harder. Some builders have been using a drain wrap between the sheathing and felt paper layers to create more drainage. Even if that can be achieved, however, it’s not enough space to uncouple the stucco from the structure to allow the needed separation and ventilation that would allow the wall to cool in near-real-time to manage condensation. If your trying to implement high-performance home exteriors into your home design plans, it’s important to consider these factors before installing stucco.
Materials Matter:
With exterior home design materials, you have a trade-off. Often, the more environmentally friendly and healthy the material, the less durable and higher maintenance it is, therefore increasing life cycle costs and environmental impact substantially. Wood is a good example. By contrast, metals have a high embodied energy in manufacturing and even geopolitical footprint, but they are highly durable and resilient making them one of the more durable high-performance home exteriors.
Cement, sand, pulp, and water make a formidably durable and affordable combination. You need robust raw materials like this to make something that is sustainable from the standpoint of performance, maintenance, and longevity. It also helps that products made with these raw materials are generally within reach for almost every construction budget. But manufacturers need to invest in decarbonizing their final product that uses as little of these raw materials as possible.
CAD Pro has helped thousands of homeowners, professional designers, builders and contractors plan and implement all types of exterior home design materials. CAD Pro is used by NARI professional remodelers and contractors and the NRCA roofing contractors. CAD Pro is also used by NHBA home builders and contractors, the National Kitchen & Bath Association (NKBA). as well as the (NALP) National Association of Landscape Professionals.
