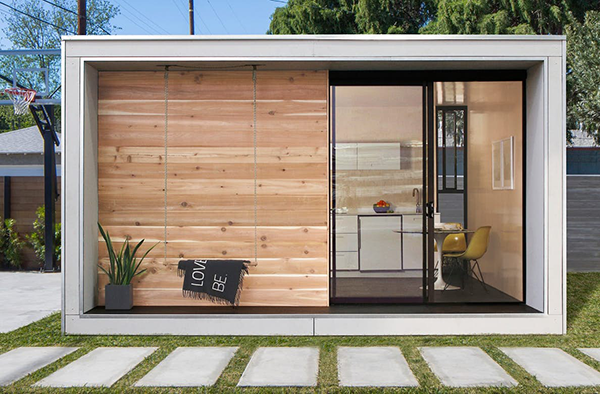A Santa Monica based architectural firm has created a popular budget friendly tiny house plan that’s energy-efficient and it won’t break the bank. Plús Hús, meaning “plus house” in Icelandic, is a 320-sq ft (30-sq m) home that is fully customizable and offers a smart and modern solution for a tiny home, guest-house, garden office, art studio or Airbnb suite.

Popular Budget Friendly Tiny House Plan
Icelandic Popular Budget Friendly Tiny House Plan
This popular budget friendly tiny house plan was developed by Icelandic born duo Erla Dögg Ingjaldsdóttir and Tryggvi Thorsteinsson, the Plús Hús was inspired by the current housing shortage in California and the recent changes to building regulations, which now allow homeowners to more easily add a small dwelling to their property.
This popular budget friendly tiny house plan Plús Hús is built using mnmMOD panels, which are prefabricated off-site using certified extruded polystyrene and 30 percent recycled steel. The building panels are then delivered flat packed to site, where they are assembled in as little as a few days assuming the site preparation has been completed. The finishes are also delivered cut to size in order to minimize on-site waste, construction time and overall costs.
Popular Budget Friendly Tiny House Plan System
Replacing traditional timber framing and building techniques, the mnmMOD panels make up the structure and insulation of the home. Windows and doors have been positioned to allow in lots of natural light, in addition to promoting airflow and cross ventilation. Furthermore, owners have the choice to clad the exterior and interior with any finish they desire.
The average cost of the entire panel system for this popular budget friendly tiny house plan is comparable to traditional stick-built methods; however, in the long run you’ll save thousands in energy bills and maintenance since these panels don’t mold, support fire, get termites or warp.
Furthermore, Plús Hús kits do not contain dyes, formaldehyde, or Molten-Carbonate Fuel Cells, and do not release Volatile Organic Compounds or other harmful toxins into the environment. The homes have a high insulation value, reducing the home’s overall power costs associated with heating and cooling.
Professional Tiny House Floor Plan Software
CAD Pro is computer-aided design software intended to assist anyone with their tiny home design process, which is required by today’s building codes and contractors.
Do it yourself easy tiny house floor plan software can save you a lot of money! Cad Pro’s easy to use drafting and design software allows you to quickly create any type of tiny home floor plans.
Visualize your Tiny Home Plans with CAD Pro
Homeowners, Contractors and Architects use home design software like CAD Pro to visualize your tiny home before it’s built. Start designing your tiny house today with Cad Pro.
Free Plans & Symbols will give you a fast and efficient way to start your tiny house plans.
Tiny Home Design Software with built-in Presentation Features
CAD Pro works great with Microsoft Office which makes your next tiny home design presentation very simple and easy.
If you want an excellent but inexpensive computer-aided design software with powerful functionalities, which can be used in multi-purpose drafting and design. CAD Pro is a remarkable drafting & design software solution with more than 3 million users world-wide and the features of simplicity, compatibility, and flexibility.
Cad Pro is great for creating custom home floor plans, building floor plans, office floor plans, construction details, and much more.
CAD Pro has helped thousands of homeowners, professional designers, builders and contractors plan and design all types of floor plan designs. CAD Pro is used by NARI professional remodelers and contractors and the NRCA roofing contractors.
