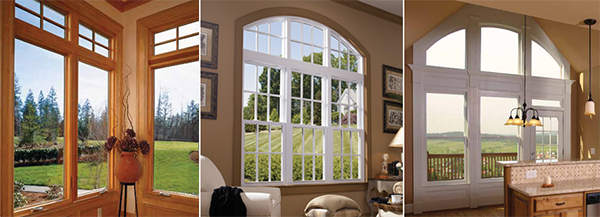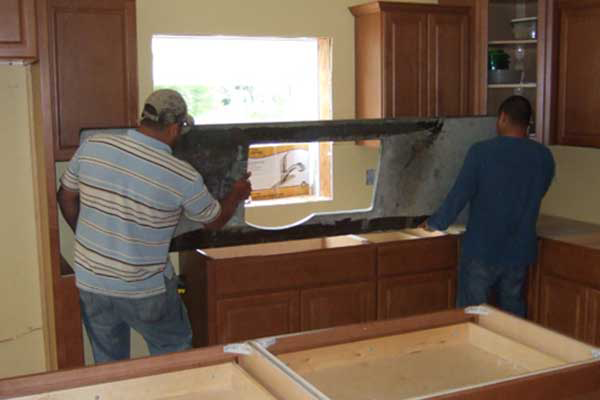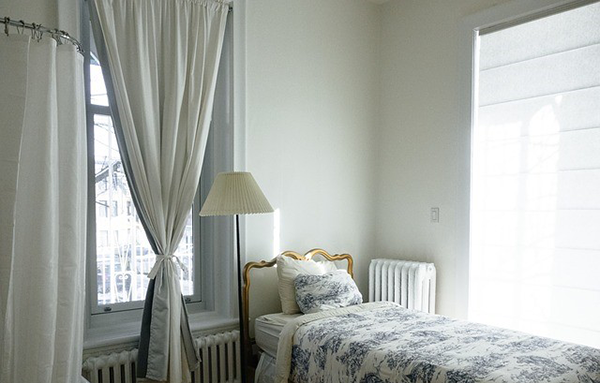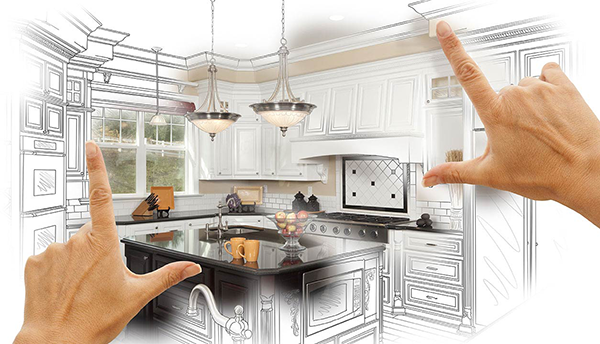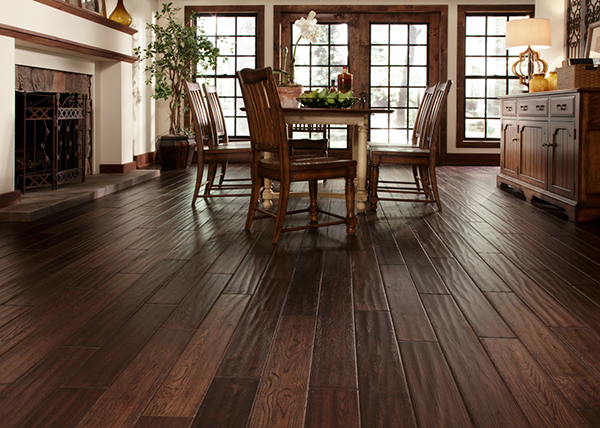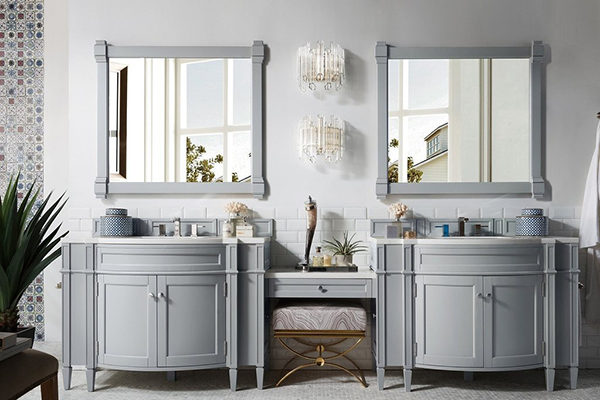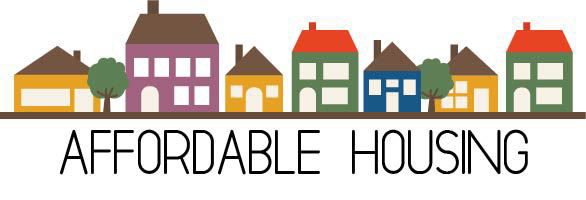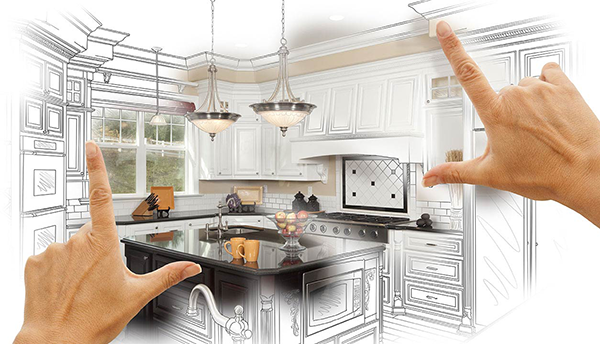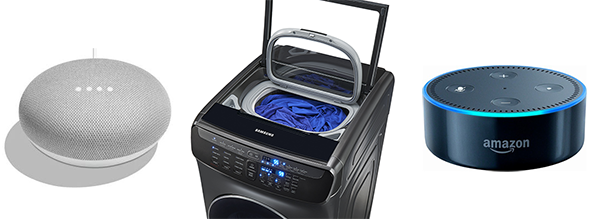Looking to elevate the curb appeal of your home with the best home design windows and patio doors, while also keeping true to a distinct architectural style? Explore the best architectural style windows and doors that complement the architectural style you have chosen for your house.
CAD Pro has helped thousands of homeowners, professional designers, builders and contractors plan and design all types of window designs. CAD Pro is used by NARI professional remodelers and contractors. CAD Pro is also used by NHBA home builders and contractors.
Share your plans and designs with clients, builders or professional contractors using Dropbox®, Google Drive™, OneDrive®, and SharePoint®. Export files to Microsoft Word®, Excel®, and PowerPoint® with a single click.
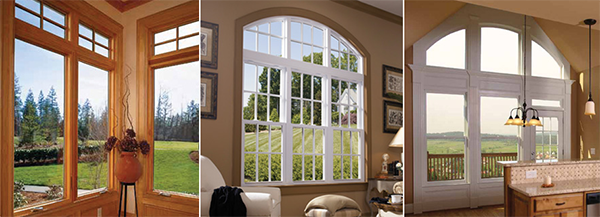
Best Home Design Windows and Plans
Top 9 Best Home Design Windows
(One) – Cape Cod Style Windows and Doors
Originated in 17th century New England, Cape Cod homes are generally one-and-a-half stories with a steep pitched roof and a small porch over the front door. Fireplaces served as a central element in the home, leaving chimneys stemming up through the middle of the roof.
Cape Code Best Home Design Windows
As a general rule of thumb, two windows are usually placed on each side of the door, as well as dormer windows centered above, leaving a symmetrical appearance. The best architectural style windows for these homes are double hung windows with the possibility of having different sash heights. Both top and bottom sashes open, and tilt inward for easy cleaning.
French swinging or French-style sliding doors are recommended for patios and the best home design windows. Double-opening doors allow for greater ventilation while keeping with the traditional style of a Cape Cod home.
(Two) – Tudor Style
The Tudor style has been around for several hundred years, developing out of fifteenth century English during the Tudor period. The Tudor style is one of the best home design windows while defining features that include stucco exterior complimented by brick and stone sections, arched doorways and combinations of tall, narrow windows with dark trim. Many of these homes contain exposed wood features that the windows may match or complement.
Best Home Design Windows for Tudor Style Homes
Long, narrow-shaped casement windows are a versatile choice for Tudor homes. They balance the best architectural style windows design while emphasizing the height of the home. Casement and picture window combinations are usually in groups of two or three and fit within the exposed timbers.
French swinging doors integrate well with long, narrow-shaped windows. The wider stiles and rails are a wonderful complement to the manor style architecture. Add sidelights to swinging French doors to bring more natural light into a Tudor home.
To learn more about Tudor style best home design windows and the window details we recommend for grids, frame material, and colors, click here.
(Three) – Colonial Style
Colonial homes have wide and varied styles due to influences from Dutch, French, Spanish, New England and Georgian and makes it a favorite of the best architectural style windows. Usually sitting two and a half stories tall, colonial homes are commonly made of red brick with multiple chimneys.
Best Home Design Windows for Colonial Style Homes
Traditional colonial homes often feature two windows evenly spaced on each side of the door and three on the second level, with one centered above the door. Dormer windows are then proportionately centered above the second level. Double Hung or Single Hung windows are recommended for Colonial homes due to their ventilation ability.
French sliding patio doors are recommended for colonial homes. The classic look matches the architectural style while the sliding functionality adds space saving convenience for one of the best home design windows.
To learn more about Colonial style and the window details we recommend for grids, frame material, and colors, click here.
(Four) – Victorian & Queen Anne Styles
During the twentieth century Industrial Revolution in Great Britain, millions of houses were built in a housing boom now referred to as “Victorian” houses. In the United States, Victorian-era houses often include ornate decor with elaborate details, a multitude of trim and a bold color palette. Wrap around porches with decorative railings and columns distinguish this style.
Best Home Design Windows for Victorian Style Homes
Bay and bow windows are almost always implemented. They complement the ornate style of Victorian and Queen Anne homes by dividing the view into different planes and bringing in more light while making this design one of the best home design windows. These homes often use narrow double hung windows in combination with arch windows on top to create the appearance of height.
French-Style sliding patio doors accentuate the traditional architecture of Victorian/Queen Anne homes.
To learn more about the best architectural style windows for Victorian/Queen Anne style homes and the window details recommended for grids, frame material, and colors, click here.
(Five) – Craftsman Bungalow Style
Take this American home classic as one of the best home design windows to the next level with windows and doors that complement its signature style. American Craftsman style and bungalows are variations of an affordable housing type that swept across America in the early twentieth century. Distinguished with a front porch, squared tapered columns, and an open floor plan, craftsman and bungalow homes are ideally suited for mild climates.
Craftsman Bungalow Style Best Home Design Windows
Double Hung windows in combination with casement and awning windows help create the patterns typically associated with Craftsman Bungalow style houses. Window combinations are often seen in groups of two or three.
French patio doors can be a great addition on the front porch or to the back yard. In addition to adding convenience, they help bring more daylight into the home.
(Six) – Stucco, Spanish & Mediterranean Styles
As the name suggests, Spanish, Mediterranean, and Stucco homes are influenced by the region in its descriptive. This ranges from older homes with small windows and large doors topped by arch windows, to new-style homes that have larger windows. This style of the best home design windows is often noted by the exterior stucco material, archways and curves, and ceramic terracotta roofs to deflect the hot sun.
Stucco, Spanish and Mediterranean Best Home Design Windows
Casement windows are a popular operating style in these homes. They can be tall and narrow while standing alone, or come in pairs of two. Tall windows, sometimes arched, are often seen in a walk out bow. Arch windows are common in stucco style homes as they complement the curved lines of the architecture.
French Style in-swing or out-swing patio doors are a great fit for this style of home. Add ventilating sidelights for more light and fresh air making it one of the best architectural style windows. These doors maintain the integrity of the design while ensuring a sturdy, functional performance.
(Seven) – Prairie Style
Originally built to echo the flat prairie landscape, these homes value strong horizontal lines and wide-open spaces. Frank Lloyd Wright revolutionized the American home when he began to design Prairie style houses. Mostly an upper class or upper middle-class movement, prairie style homes usually have low-pitched roofs and straight-line, geometric patterning.
Best Home Design Windows for Prairie Style Homes
Prairie Style houses employ the use of a high band of narrow windows above doors or bordering the top of a room. This is called a clerestory which is made from picture windows because they are out of reach. Another common operating style in Prairie homes are awning windows placed together in rows. This style of best home design windows allows for ventilation while maintaining the accented look of a Prairie Style home.
Sliding patio doors are often paired with sidelights which match the low horizontal lines and maintain the open interior spaces of a Prairie Style home. This versatile patio door style can accommodate a variety of decorating and placement options.
(Eight) – Ranch and Split-Level Style
Ranch or Split-Level homes became popular as suburbia expanded to accommodate the growth of families in post-World War II America. Split-level is a variation of the raised Ranch style with a basement, main floor, and upstairs. Many of these homes feature wood and brick siding with a porch over the front door and represent one the most popular style of homes and best home design windows.
Best Home Design Windows and Patio Doors for Ranch and Split Level
Large picture windows fit the Ranch/Split-Level style very well. An abundance of glass lets in light and provides a contemporary style. Double hung windows are common in combination sets with picture windows above or below. Bay and bow windows can also be a wonderful addition to a Ranch style home and one of the best architectural style windows.
Ranch/Split Level homes were often built with large patios and beautiful backyards. Sliding patio doors are a great solution for transitioning to the outdoor space area while still maintaining a sleek entry.
(Nine) – Modern Style
Clean lines, smooth surfaces and lots of light encompass the look of a one-of-a-kind modern home. Ornamentation is kept at a minimum to focus on a large perceived space and welcome indoor-outdoor living.
Best Home Design Windows for Modern Architecture
While modern homes are varied in how they are designed, sliding horizontal windows can almost always be a great choice for the best architectural style windows. Another popular operating style is awning, often placed below large picture windows as it brings in subtle fresh air.
Moving Glass Wall Systems are a popular choice in contemporary homes as they bring in ample amounts of natural light and highlight wonderful views. The narrow frames help to ensure these doors are cohesive with the design and with the indoor-outdoor living trend.
Click Here to Get Started
Home Design Windows Layout and Design Software
Cad Pro is an affordable and easy alternative to other more expensive home design software programs. Cad Pro is great for creating custom home plans, building plans, office plans, construction details, and much more. Anyone can start their new home window design project with CAD Pro.
